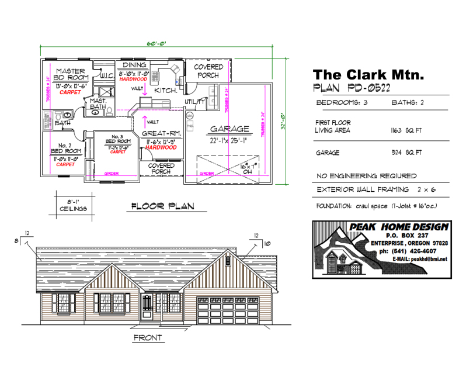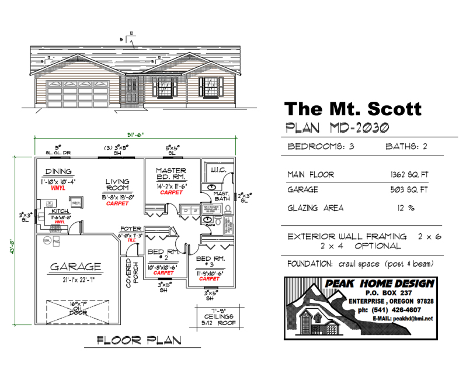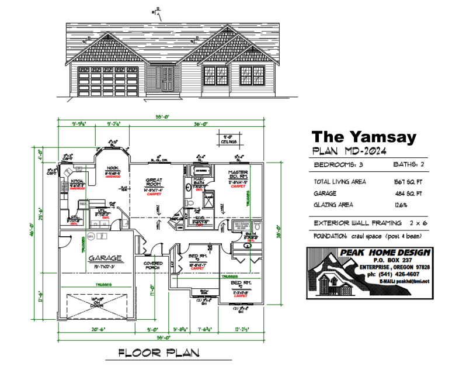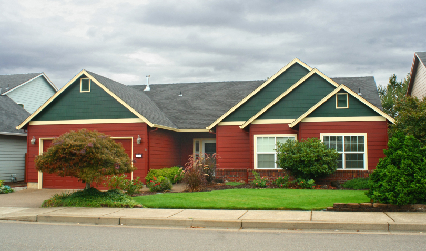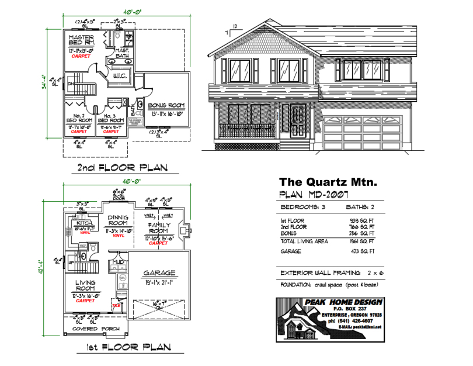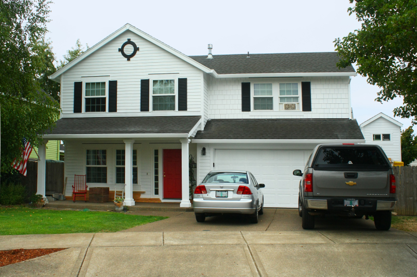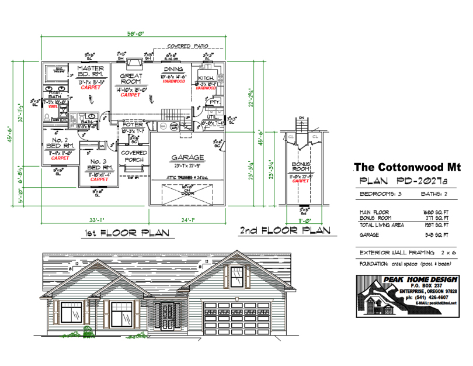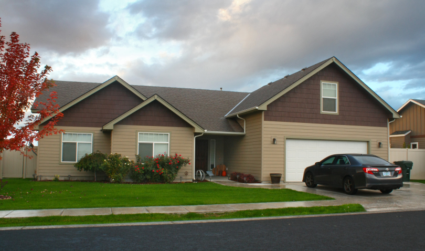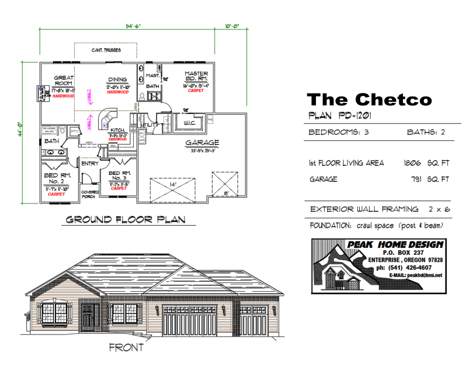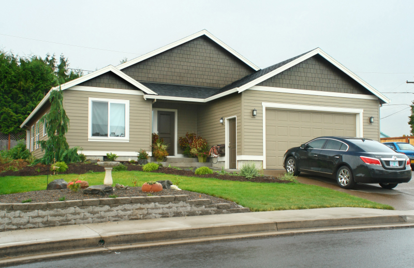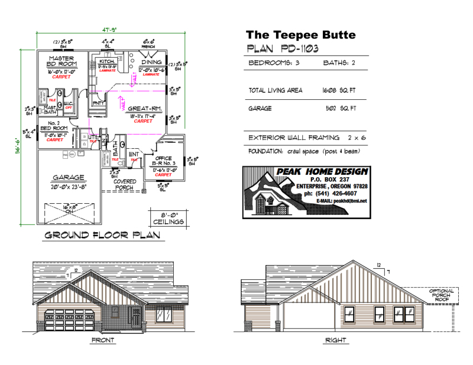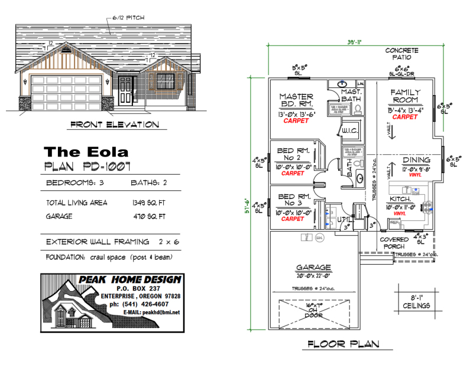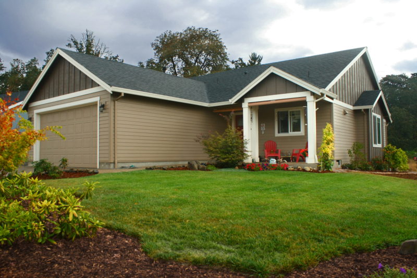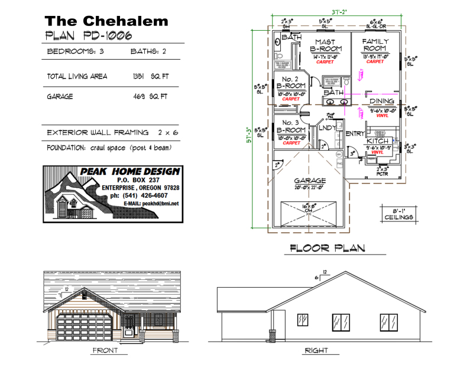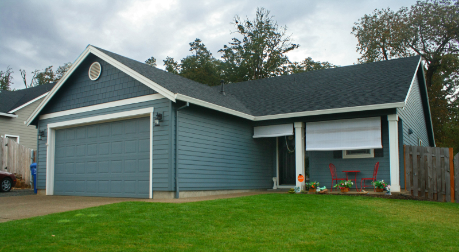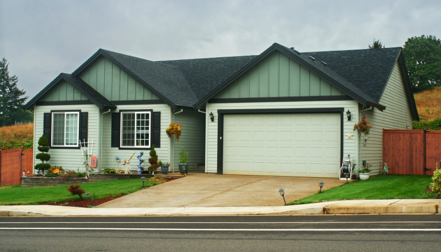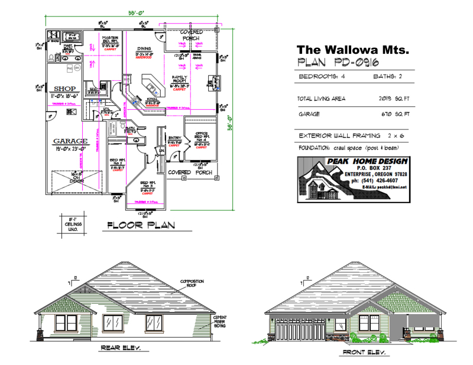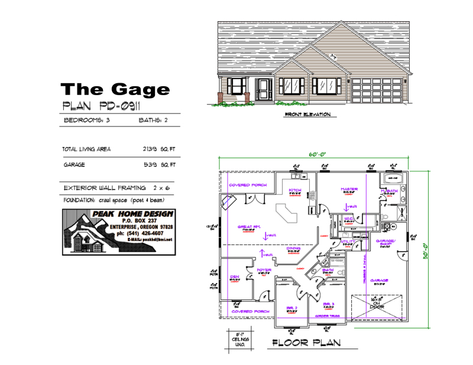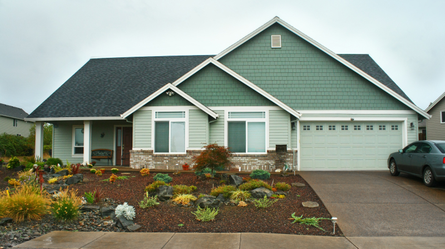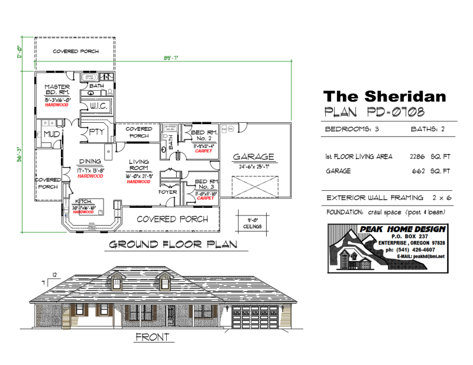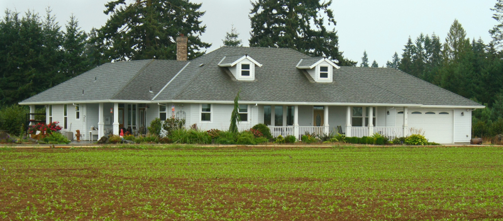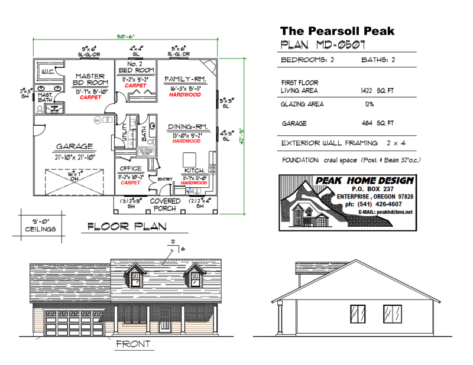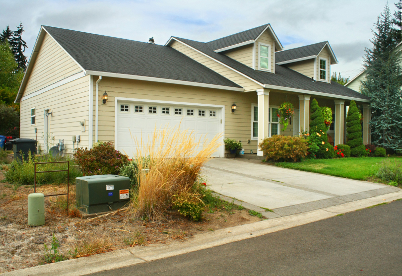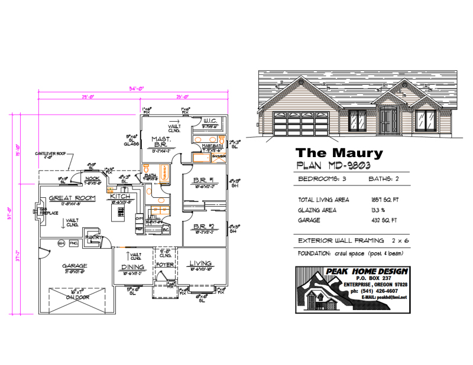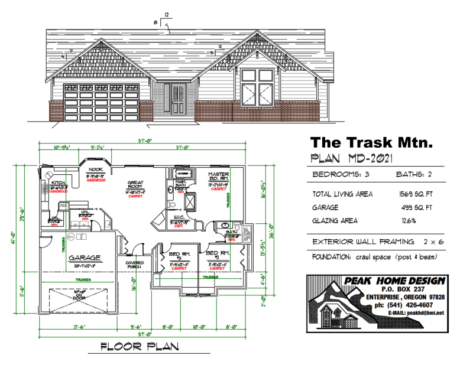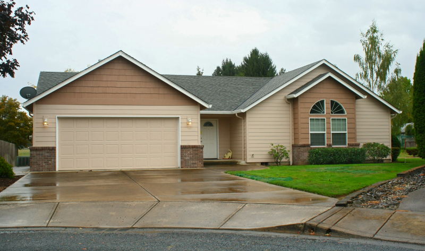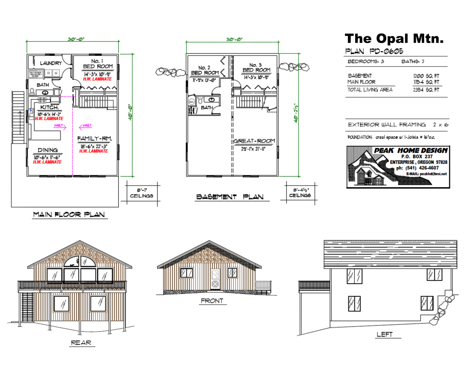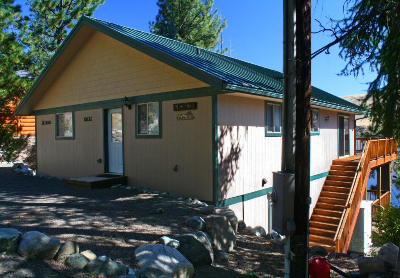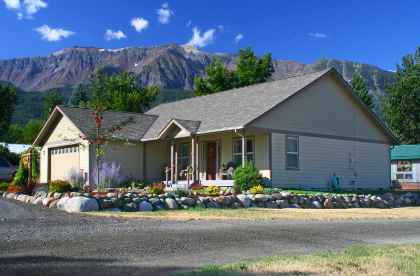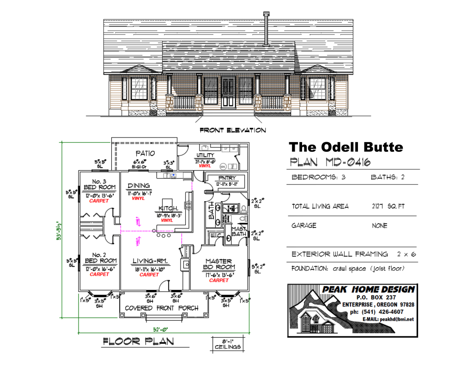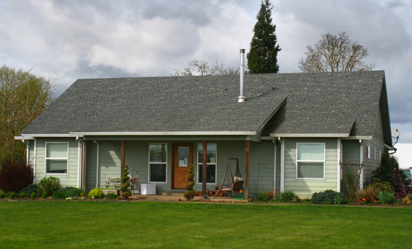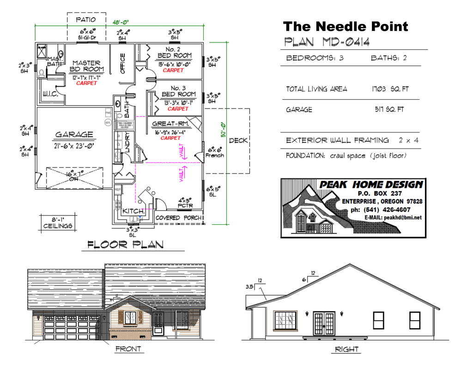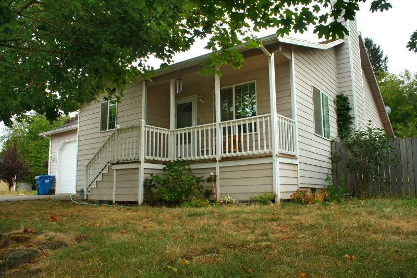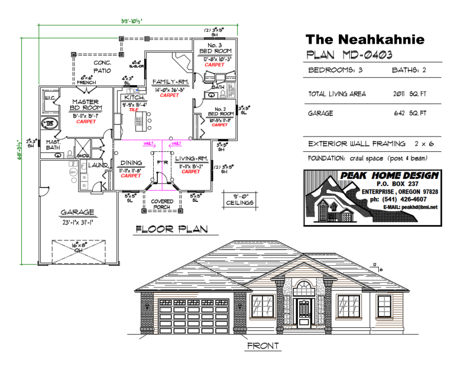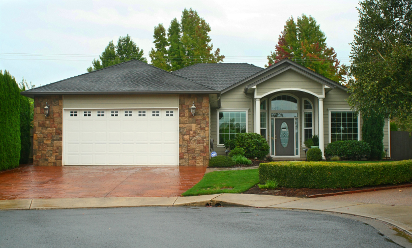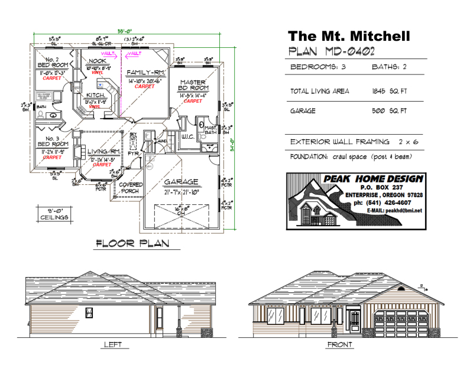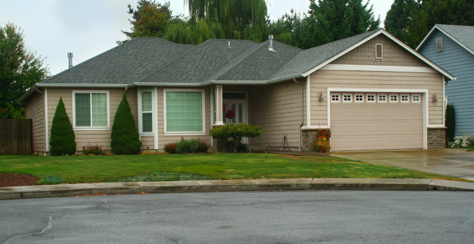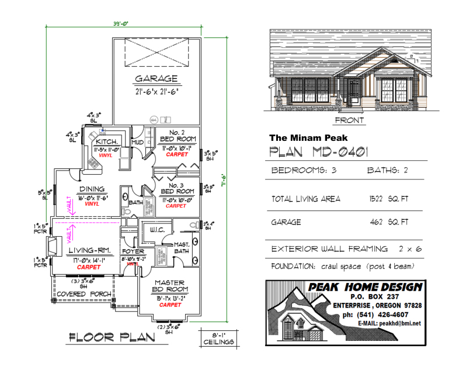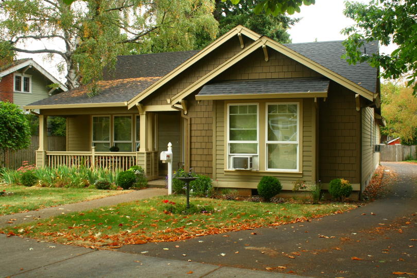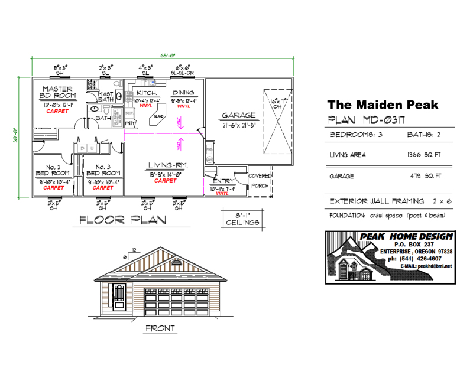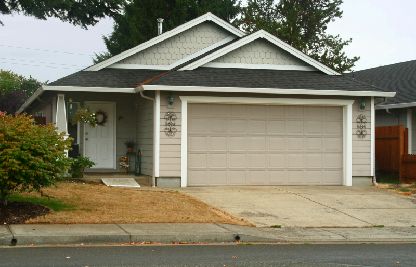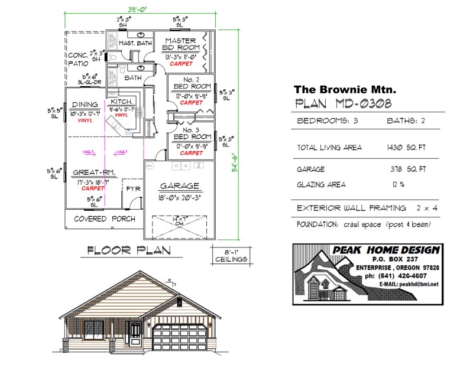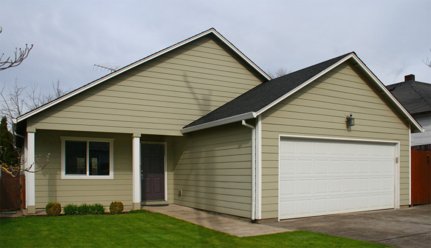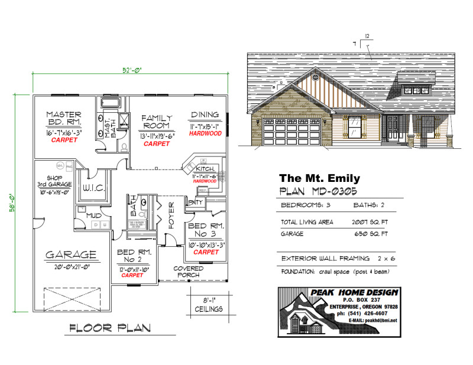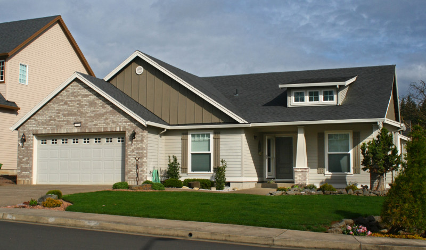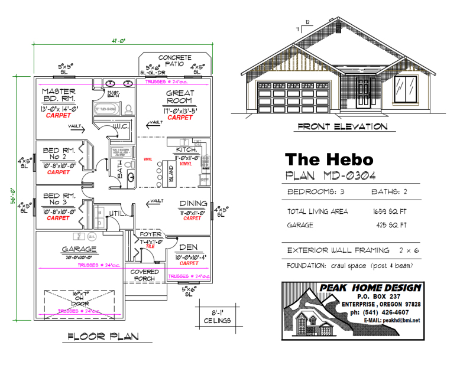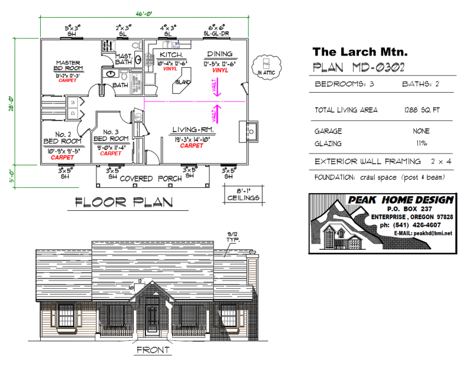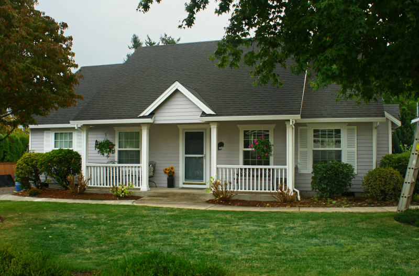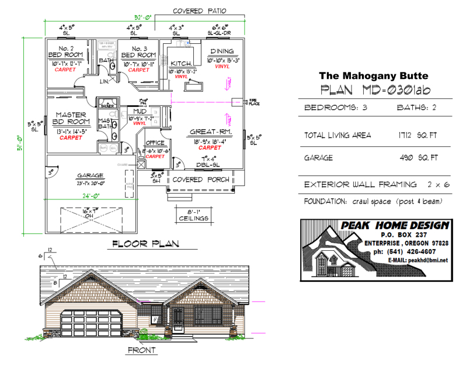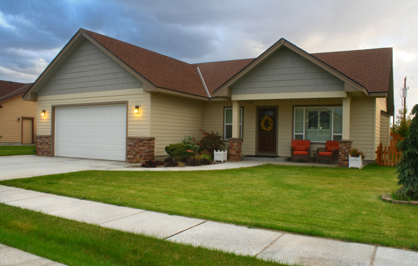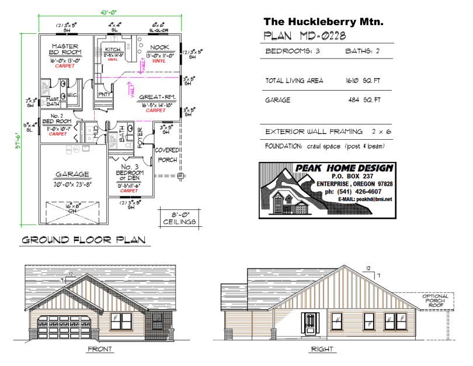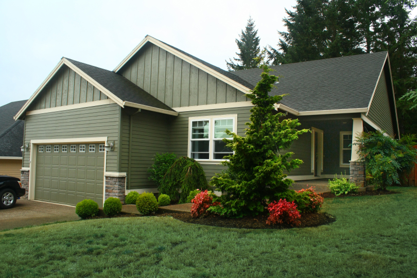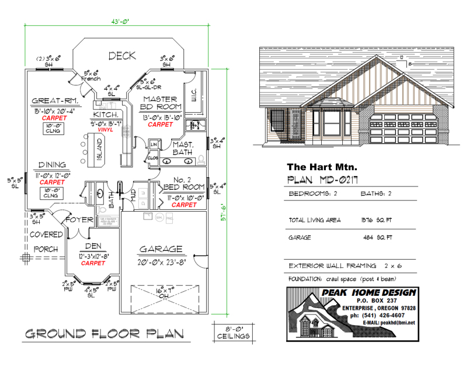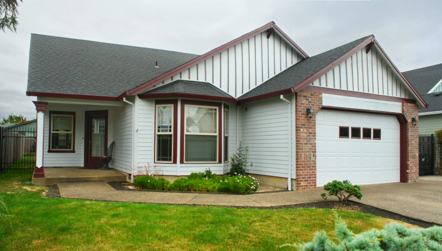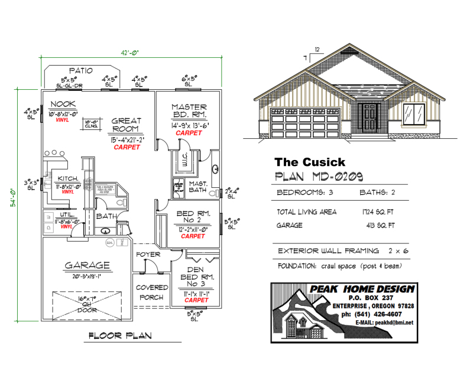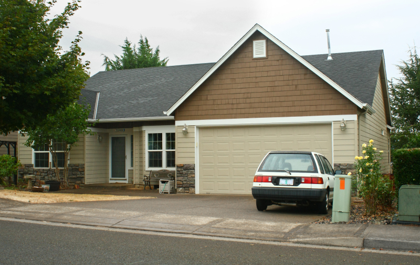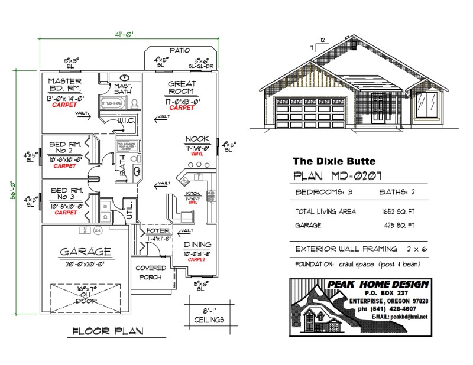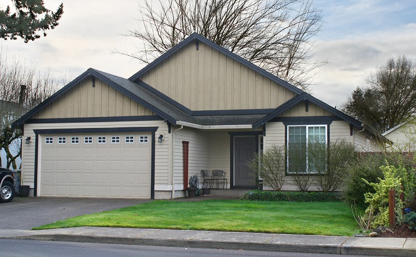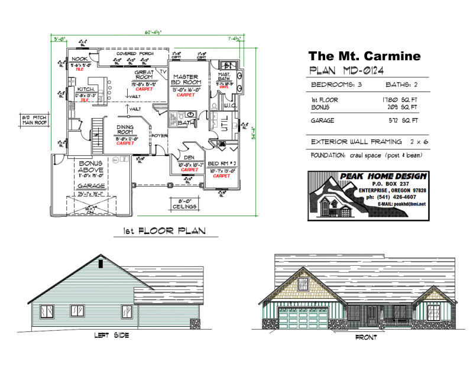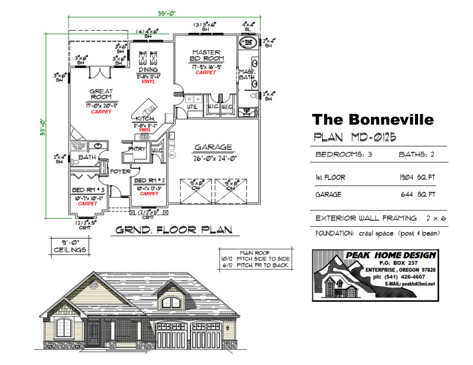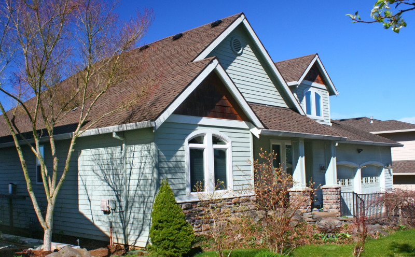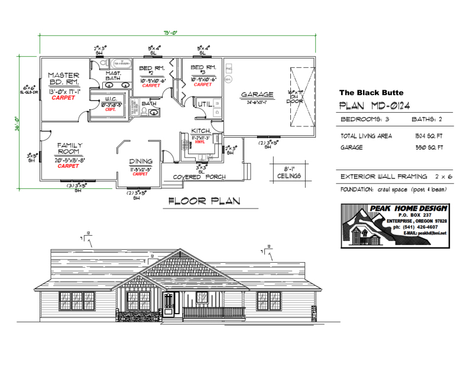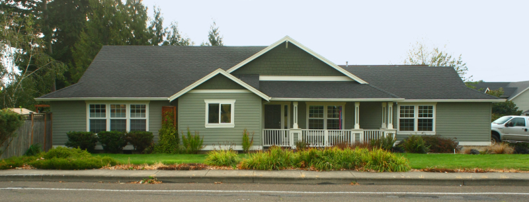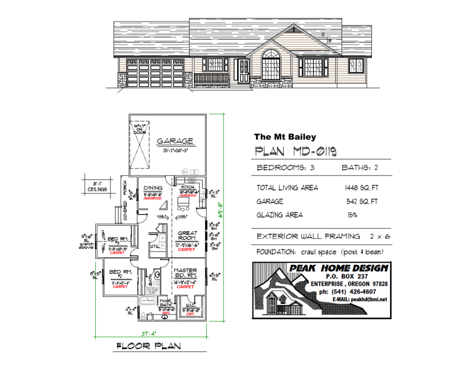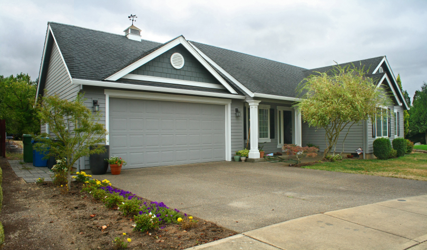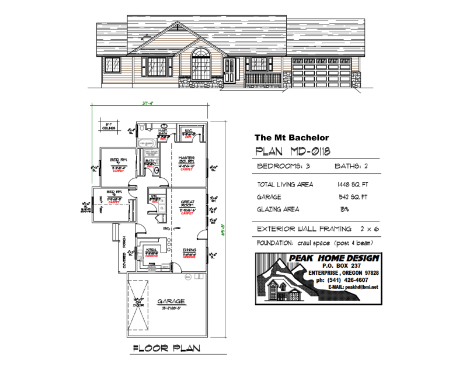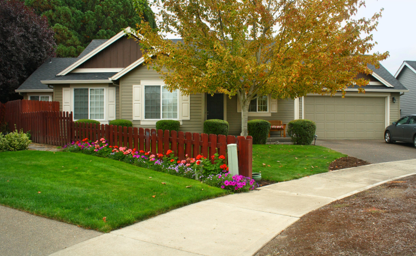3 BEDROOM; 2 BATH; LIVING AREA 1913 SQ FT; GARAGE 684 SQ FT
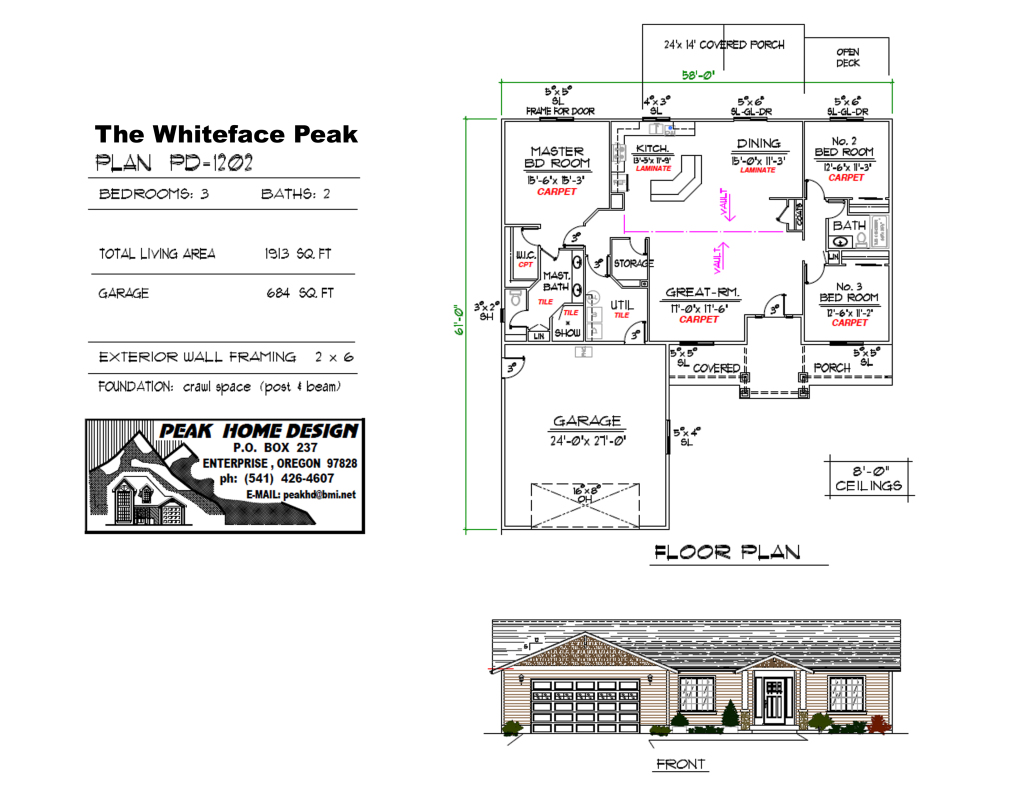
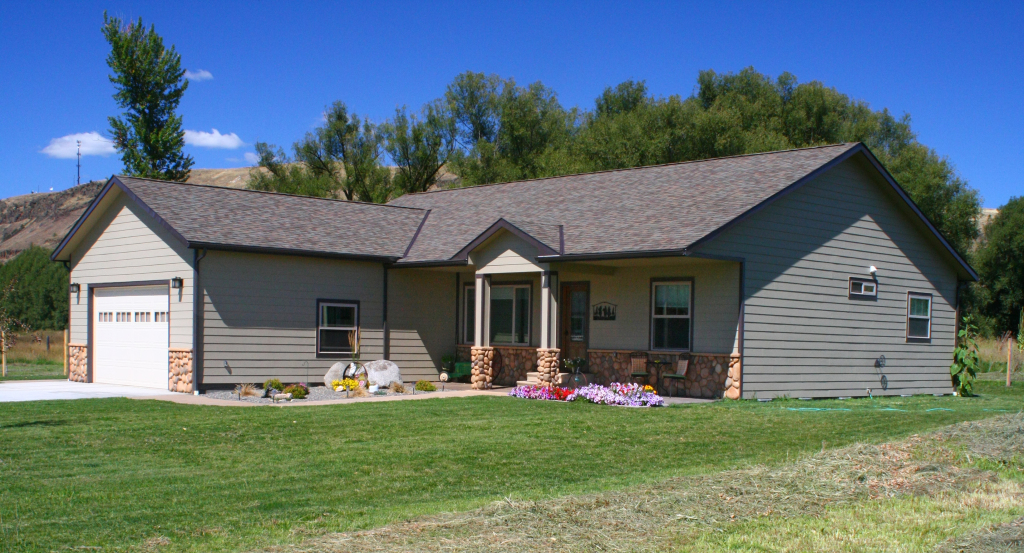
A Spacious-Feel for a Sweet Starter Home
ONE FLOOR 1913 SQ FT – GREAT ROOM, DINING ROOM, KITCHEN, STORAGE ROOM, UTILITY ROOM, MASTER BEDROOM SUITE, 2 other BEDROOMS, 2 CAR GARAGE
This house welcomes you to step under the covered PORCH and out of Oregon’s ever-changing weather. Open the front door to your guests and hang their coats in the handy CLOSET as they enter the spacious, vaulted GREAT ROOM – DINING ROOM – KITCHEN family living space. It feels so bright and airy from the light streaming in from the sliding glass door leading to the back DECK.
The large MASTER BEDROOM SUITE with its WALK-IN CLOSET, double sink, tiled shower, linen closet and doored-off toilet is secluded on one side of the house for privacy. Your children can share the linen closet and FULL BATH that’s between their BEDROOMS on the other side of the house.
Easily bring the groceries in through the 2 CAR GARAGE and directly to the UTILITY ROOM and STORAGE ROOM, which makes a great PANTRY.
Whiteface Peak is in Winema National Forest near Klamath Falls, Oregon.
CLICK HERE TO DOWNLOAD OR PRINT – THE WHITEFACE PEAK #PD1202 PDF. This PDF gives you a basic idea from which you can begin designing exactly what you want in your house plan.
For Actual Building Plans Please CLICK HERE to contact us. We’ll help you tweak the plans until it’s exactly what you want.
A new tab will open up in your browser. Don’t worry that the image looks too big to fit on your paper at first.
CLICK HERE TO LEARN HOW TO DOWNLOAD OR PRINT THIS HOUSE PLAN
Right click your mouse on the link and select SAVE AS to download Or PRINT to print, which opens up a page where you can choose your printing options. Destination Change button gives you the choice of your printers or to Save As a PDF. Make sure you choose paper size you want: Most people choose – Letter 8.5″ x 11″. Choose Options – Fit to Page. Hit the PRINT button at the top. OR The Second Way: Hover mouse over the bottom corner of your screen and icons appear. The Floppy Disc icon is for saving the PDF to your computer. The Printer icon opens up the page to where you can choose your printing options. Destination Change button gives you the choice of your printers or to Save As a PDF. Make sure you choose paper size you want: Most people choose – Letter 8.5″ x 11″. Choose Options – Fit to Page. Hit the PRINT button at the top. Congrats! You’re on your way to finding the best house plan for building your dream house in Oregon!












