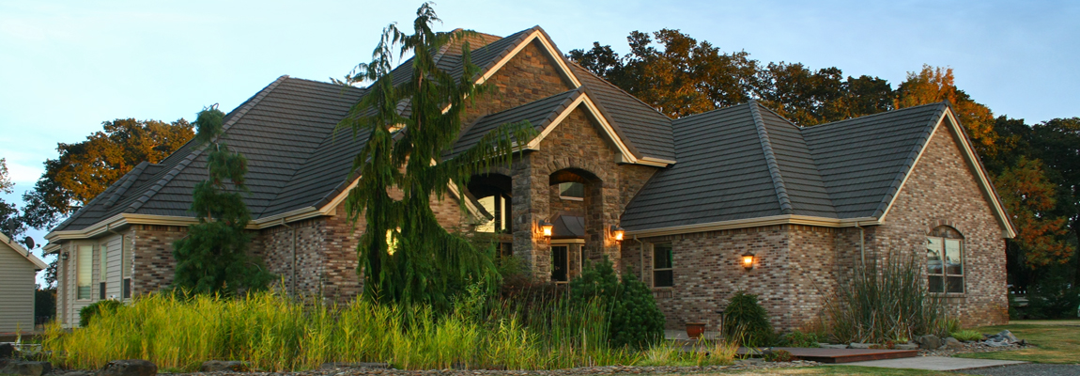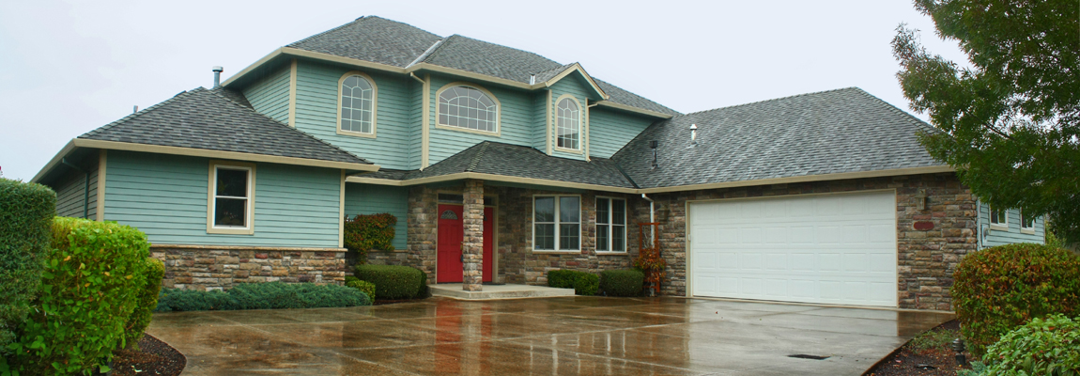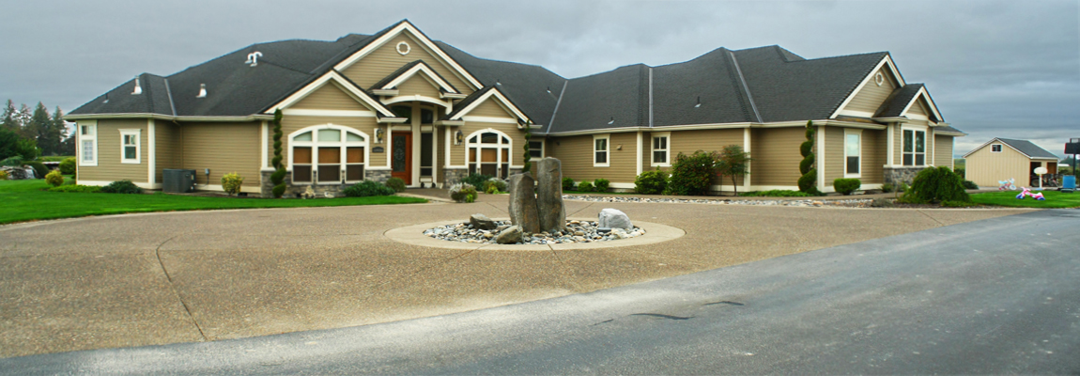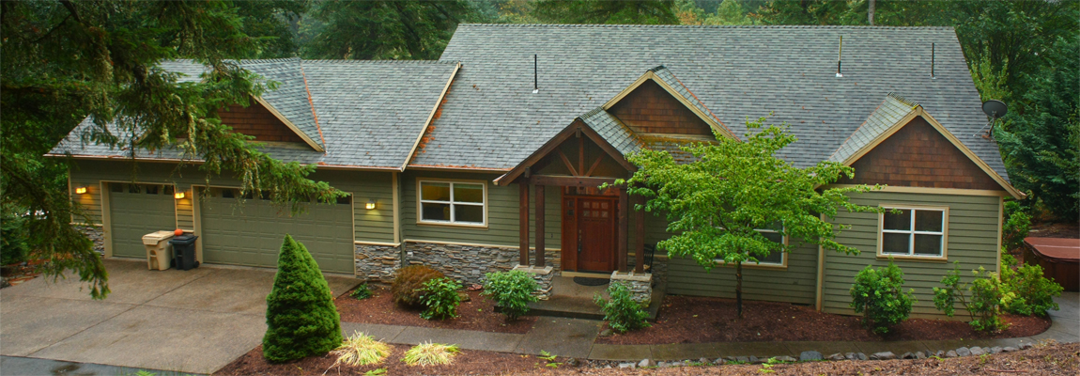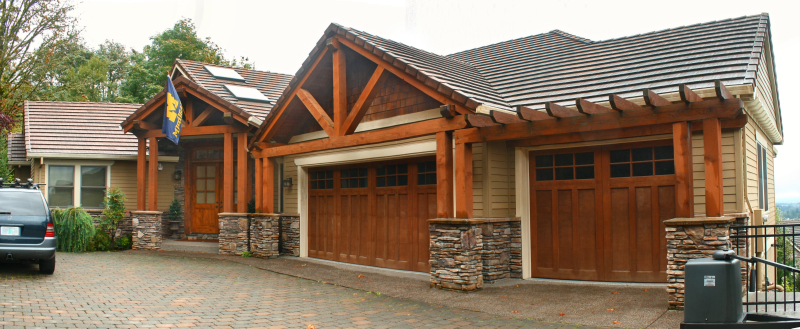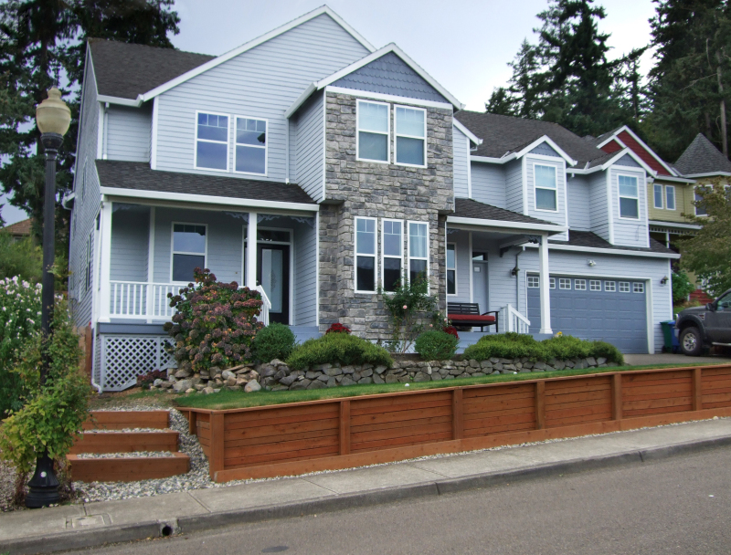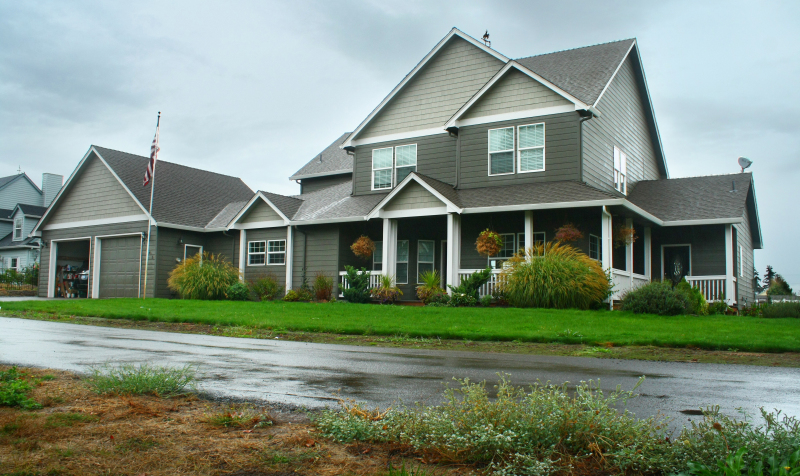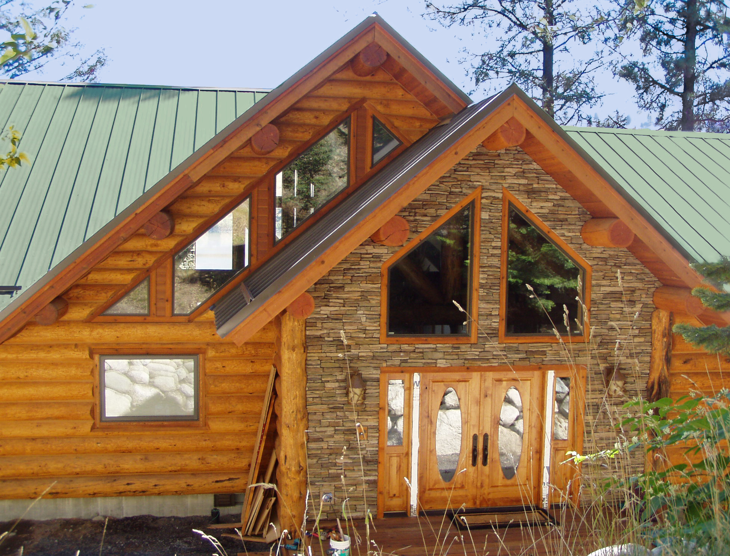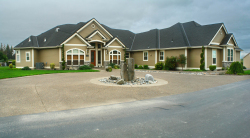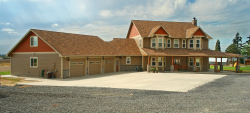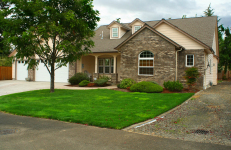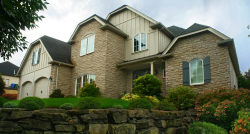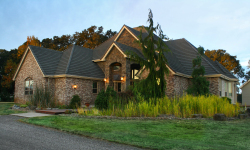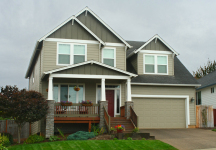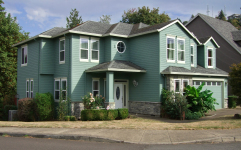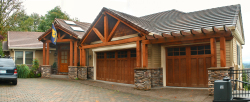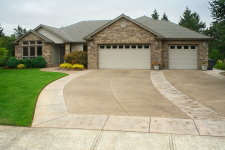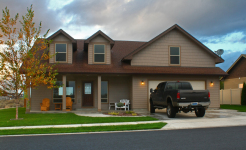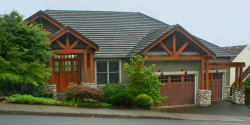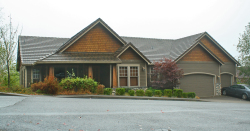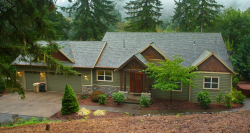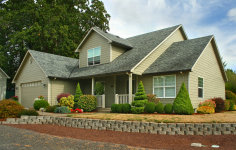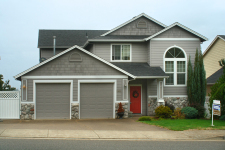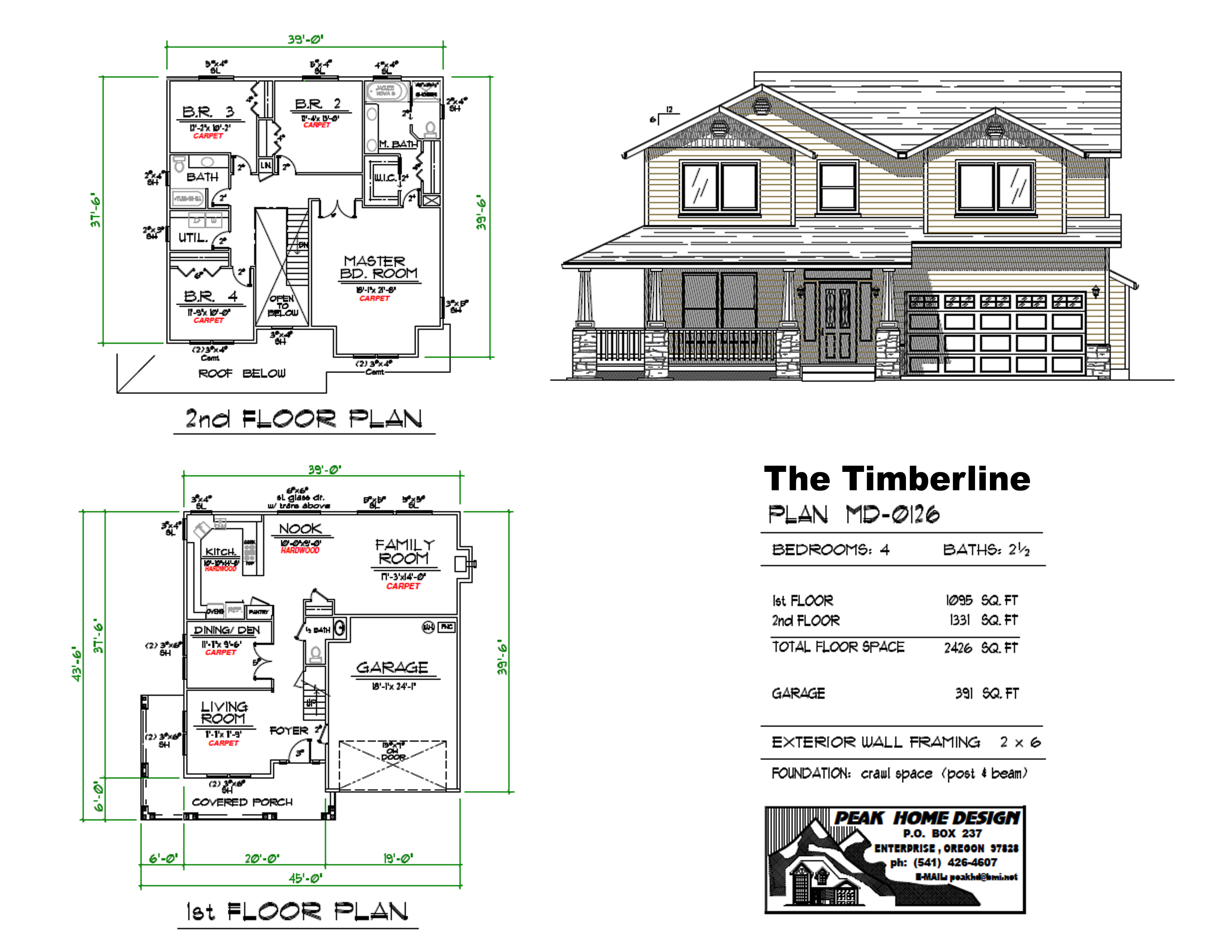Looking for a Home Designer who listens and understands that you're putting your heart, soul and wallet into building a home for your family?
From Tillamook on the Oregon Coast to the West Hills of Portland to Joseph and Imnaha in the farthest corner of Eastern Oregon, you can see affordable Oregon Houses that Rick has designed for Oregon's varied climates and terrain. You'll find 150 of these Custom Designed Homes Plans on this website. Not finding what you want? Cut time and cost by finding the one that most closely resembles your desires and we'll use it as basis for designing your unique home design. Custom Home Designer, Rick Stephens, uses his 20+ years' experience to create your dream home!
Building Terms A - Z
What's the Process?
Favorite Oregon House Plans
Browse through the
Peak Home Design Collection
or search for specific features using the
SEARCH OREGON HOUSE DESIGNS
tab in the top navigation bar.




