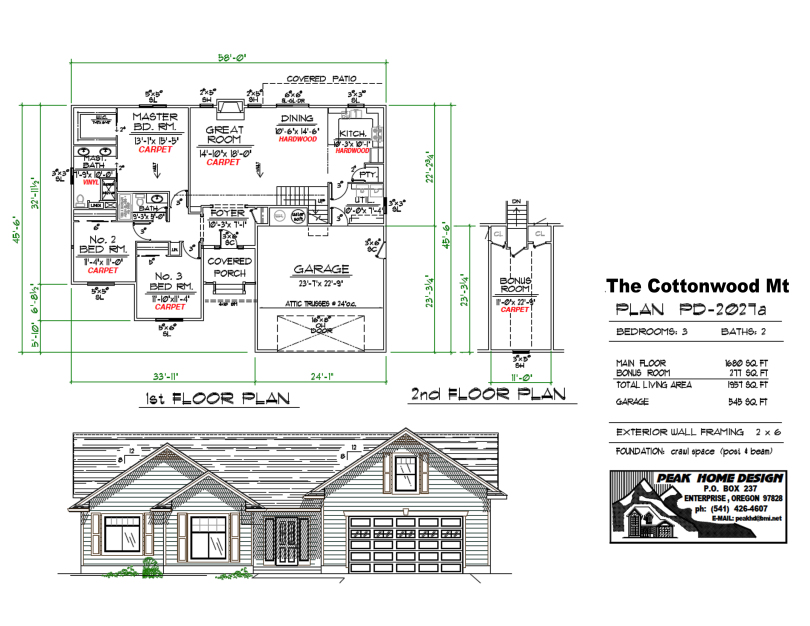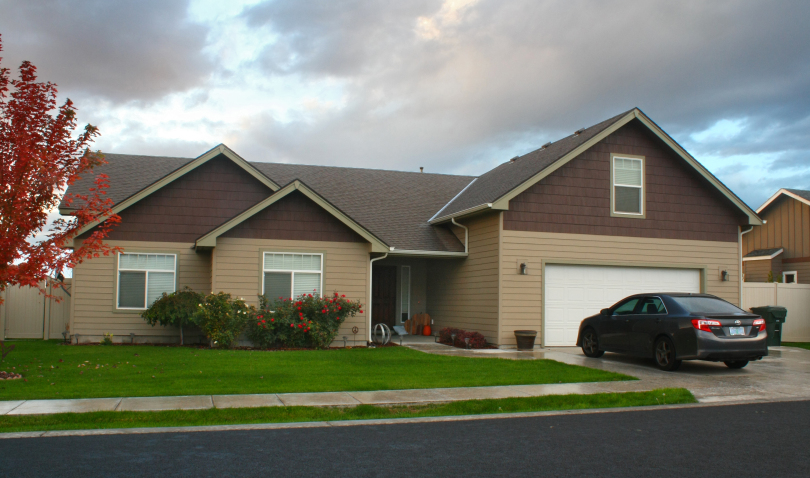3 BEDROOM; 2 BATH; LIVING AREA 1957 SQ FT; 2 CAR GARAGE 545 SQ FT
FIRST FLOOR 1680 SQ FT – FOYER with COAT CLOSET, GREAT ROOM, DINING ROOM, KITCHEN, PANTRY, UTILITY ROOM, MASTER BEDROOM SUITE, 2 BEDROOMS, BATH,
SECOND FLOOR 277 SQ FT – BONUS ROOM
6476 foot Cottonwood Mountain is found in remote Northern Malheur County near
the town of Brogen.
CLICK HERE TO DOWNLOAD OR PRINT – THE COTTONWOOD MT PD2027a PDF. This PDF gives you a basic idea from which you can begin designing exactly what you want in your house plan.
For Actual Building Plans Please CLICK HERE to contact us. We’ll help you tweak the plans until it’s exactly what you want.
A new tab will open up in your browser. Don’t worry that the image looks too big to fit on your paper at first.
Right click your mouse on the link and select SAVE AS to download Or PRINT to print, which opens up a page where you can choose your printing options. Destination Change button gives you the choice of your printers or to Save As a PDF. Make sure you choose paper size you want: Most people choose – Letter 8.5″ x 11″. Choose Options – Fit to Page. Hit the PRINT button at the top. OR The Second Way: Hover mouse over the bottom corner of your screen and icons appear. The Floppy Disc icon is for saving the PDF to your computer. The Printer icon opens up the page to where you can choose your printing options. Destination Change button gives you the choice of your printers or to Save As a PDF. Make sure you choose paper size you want: Most people choose – Letter 8.5″ x 11″. Choose Options – Fit to Page. Hit the PRINT button at the top. Congrats! You’re on your way to finding the best house plan for building your dream house in Oregon!





