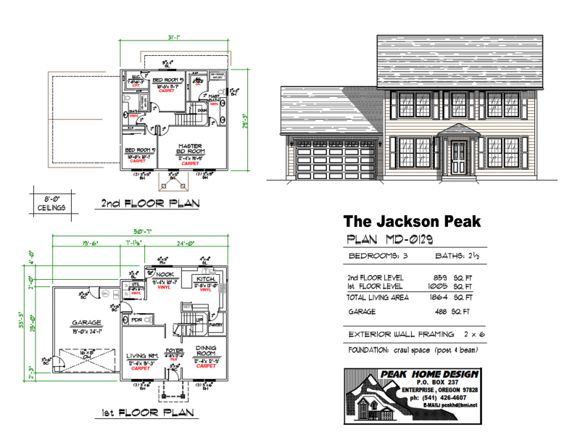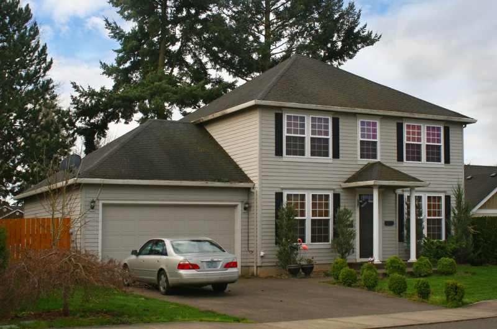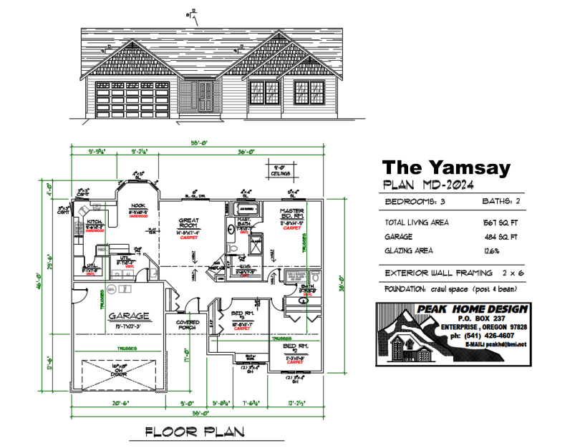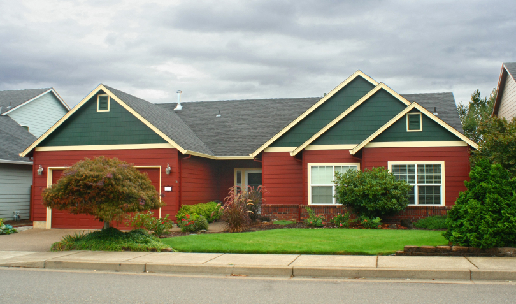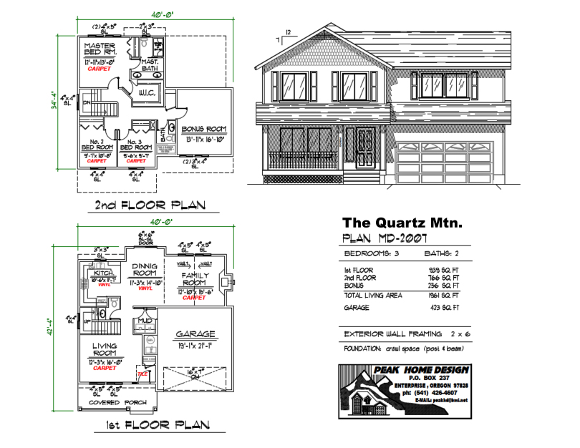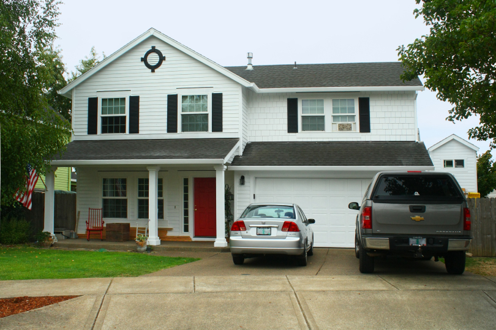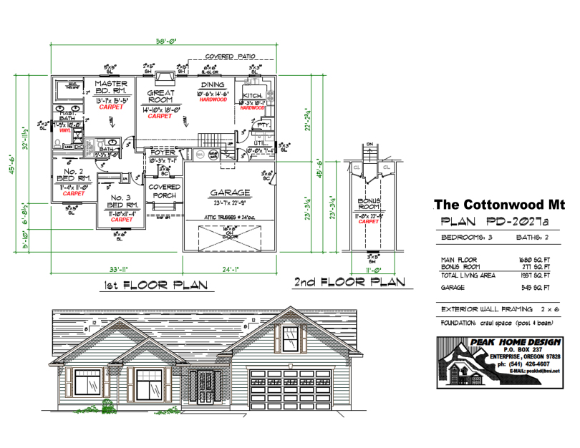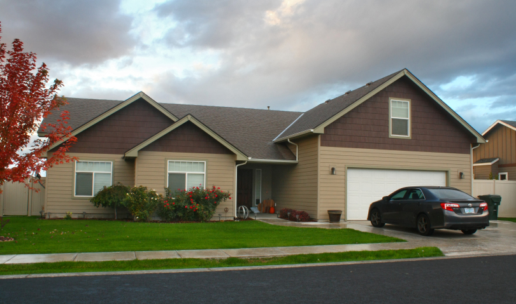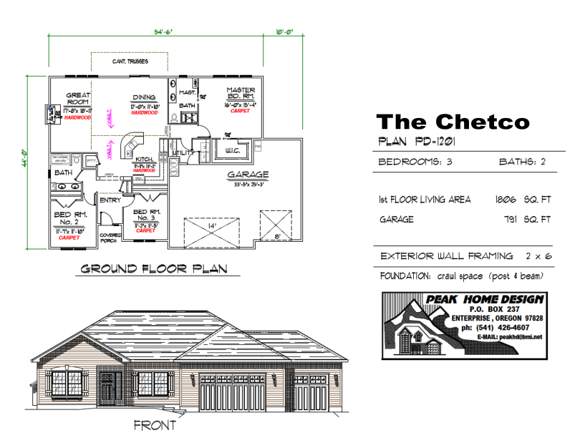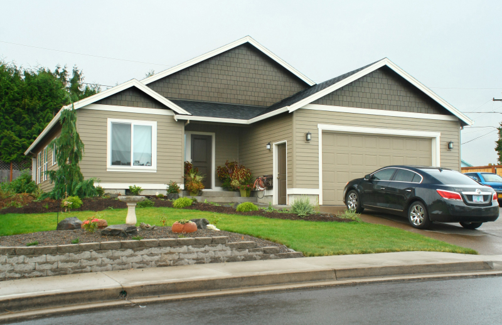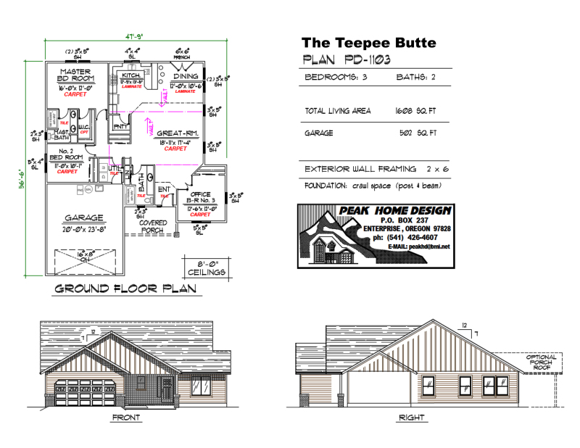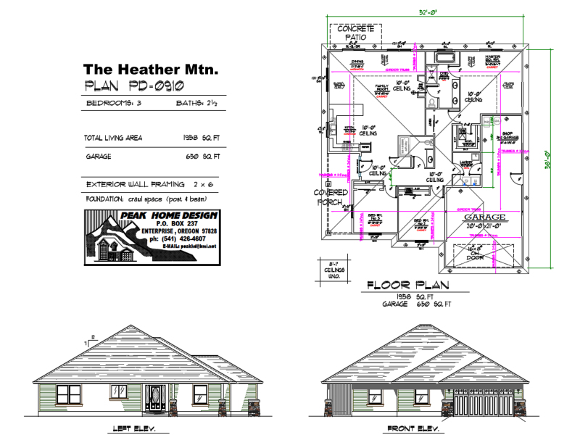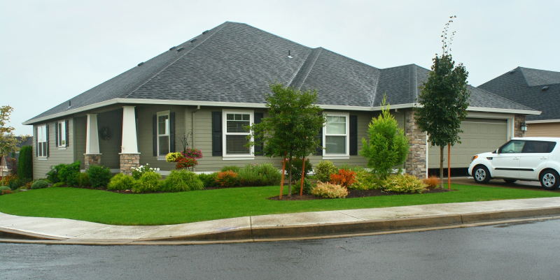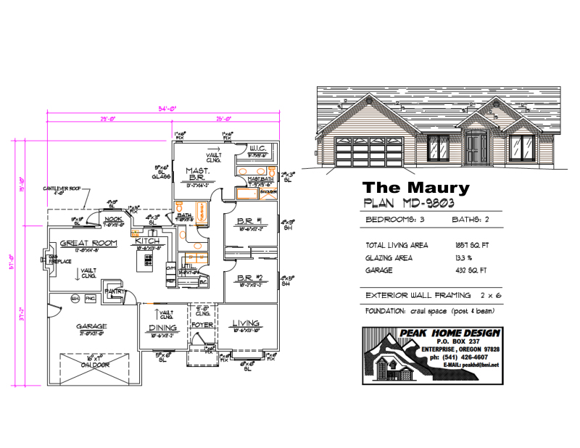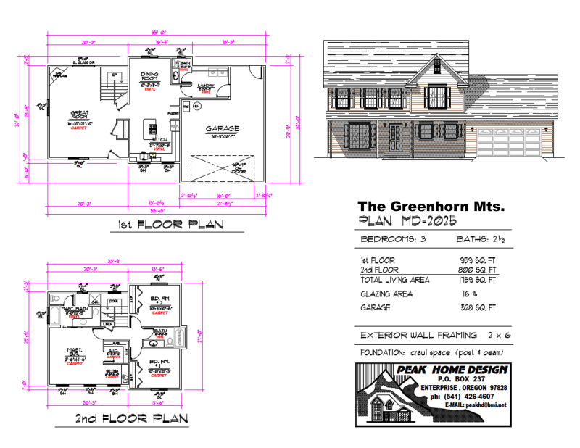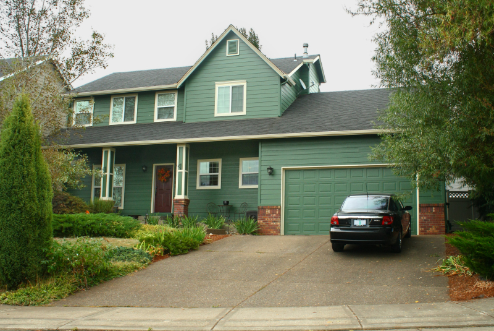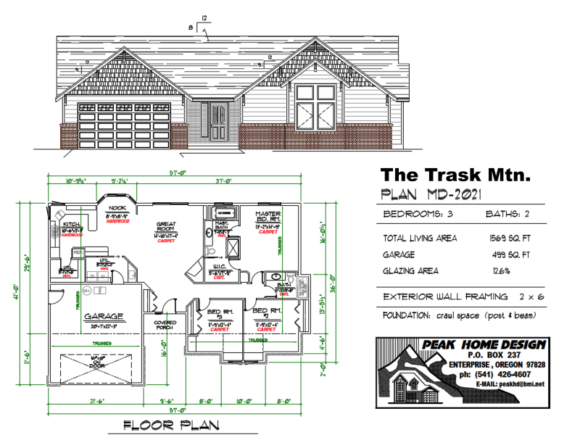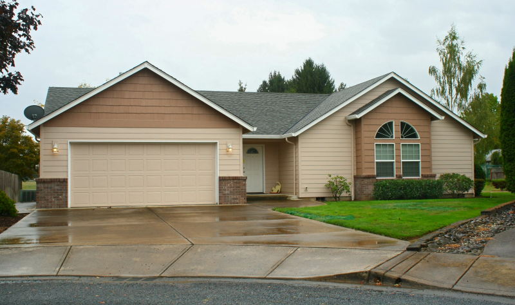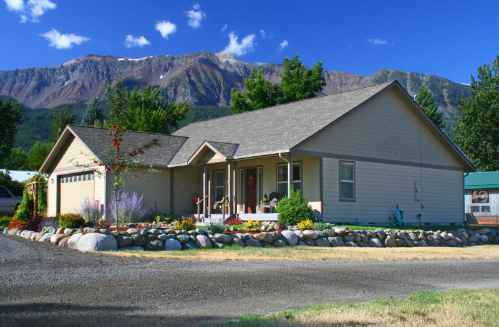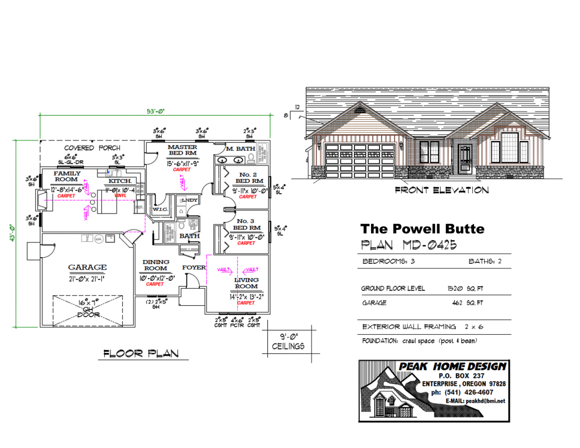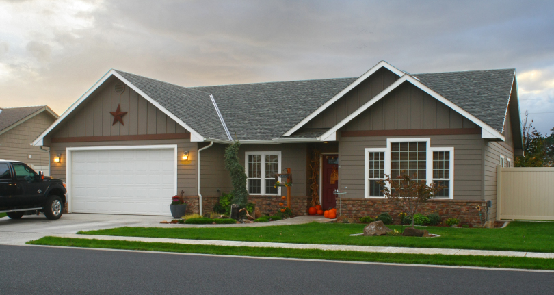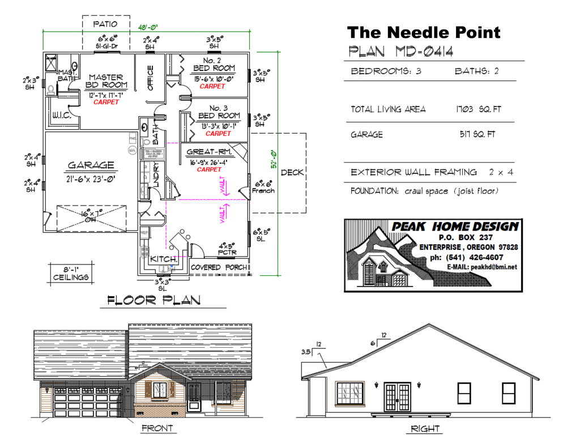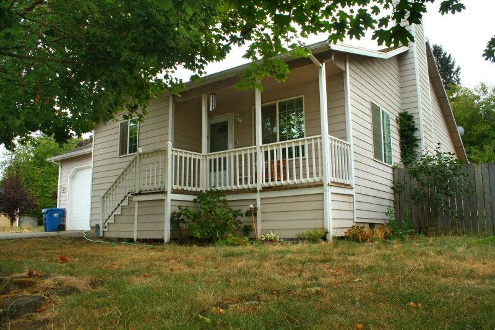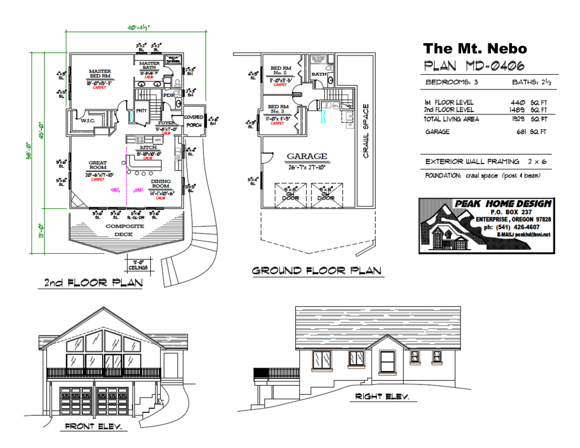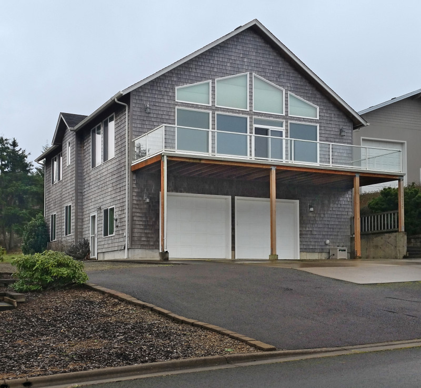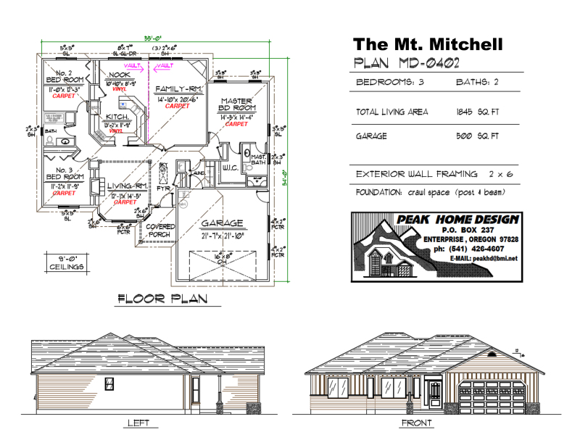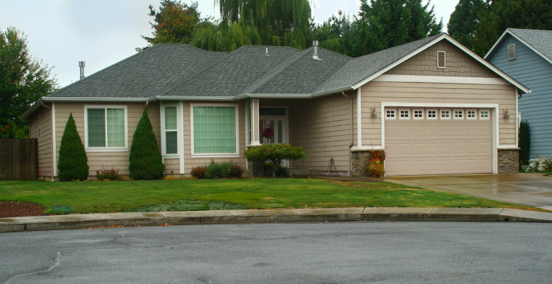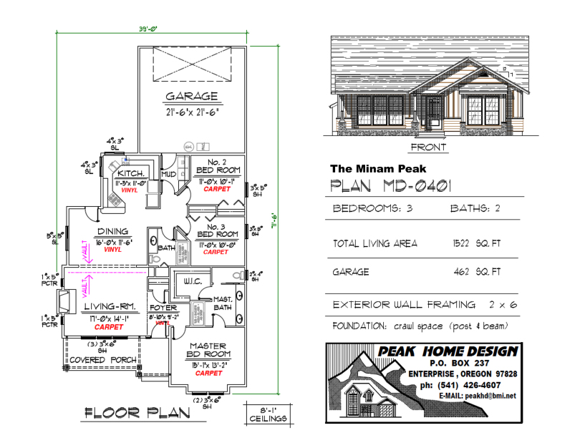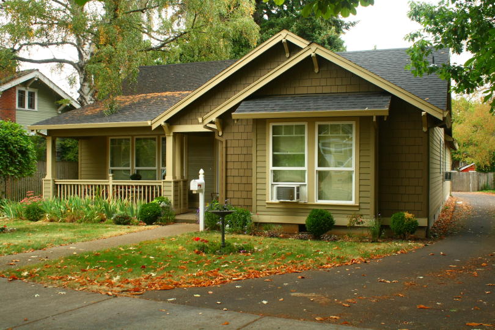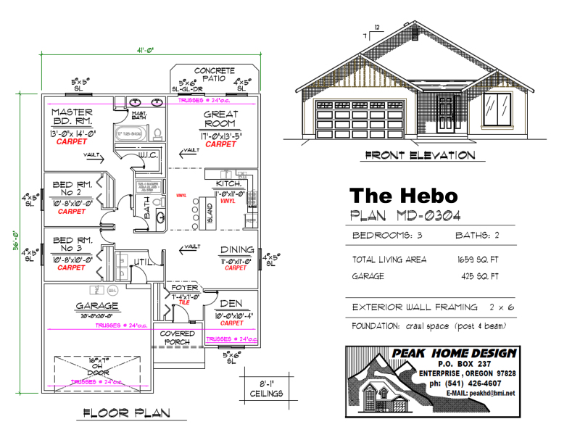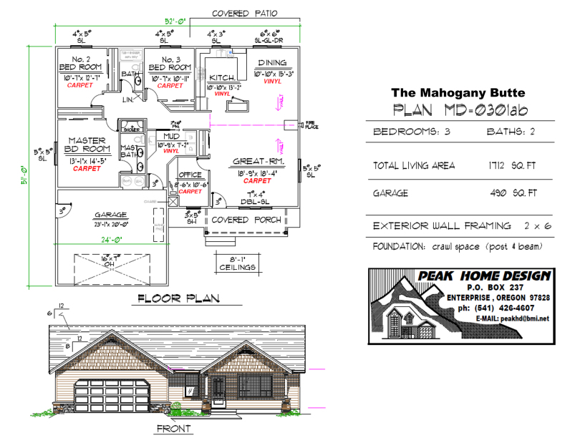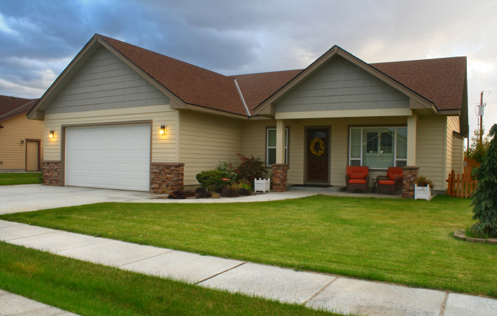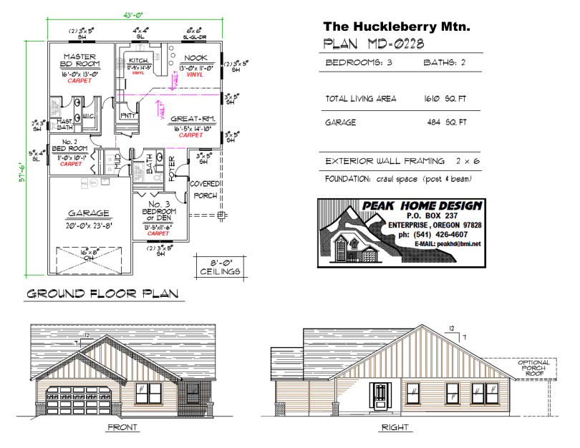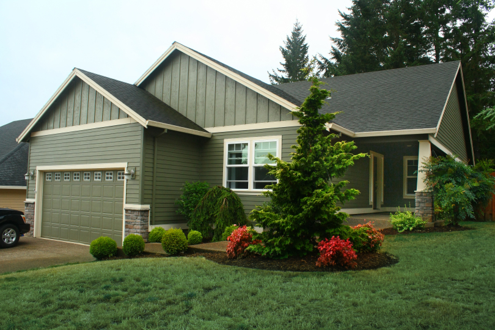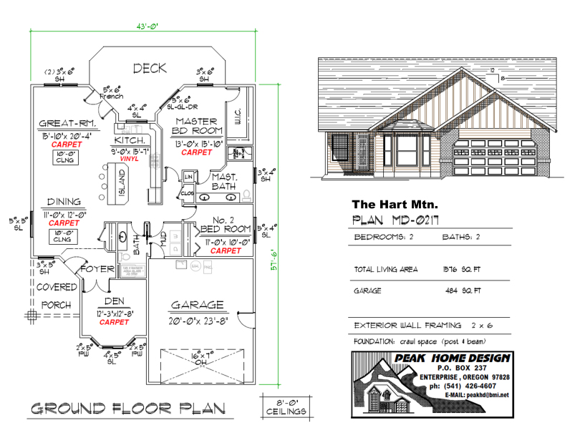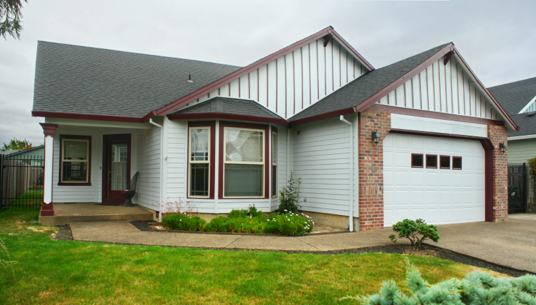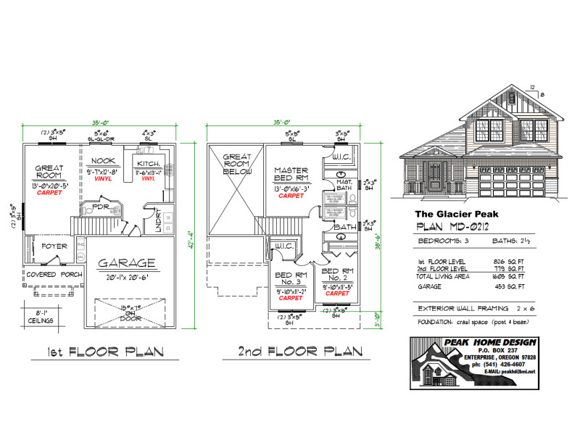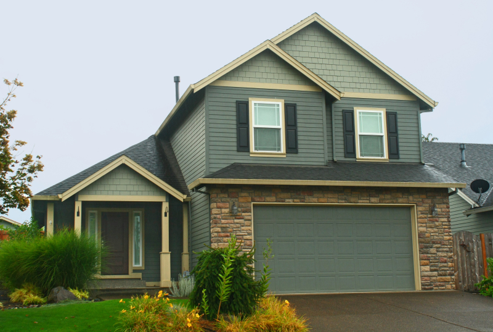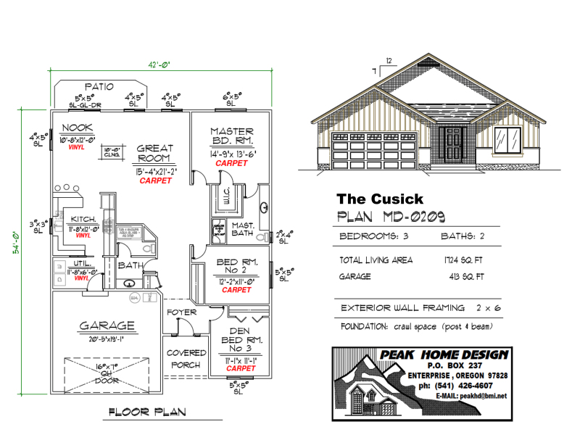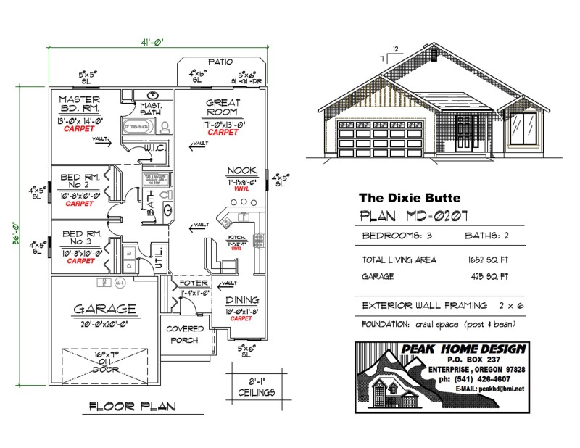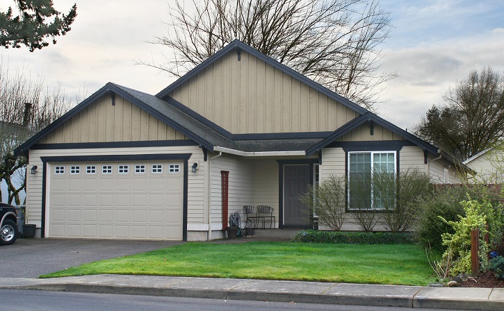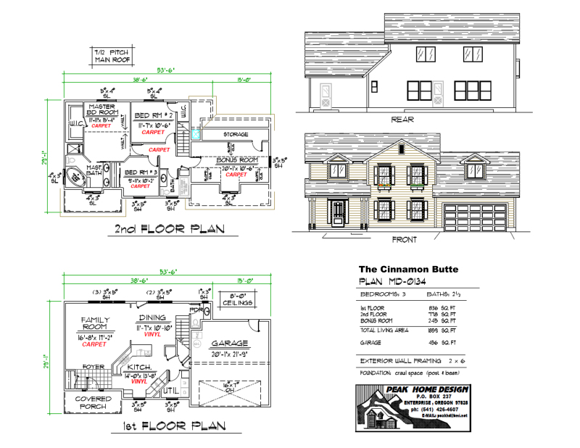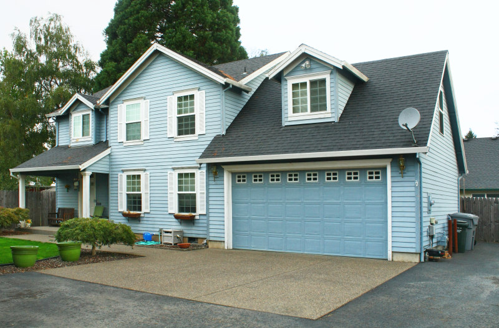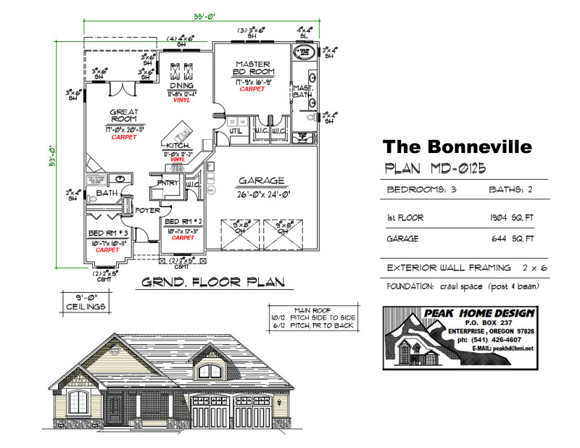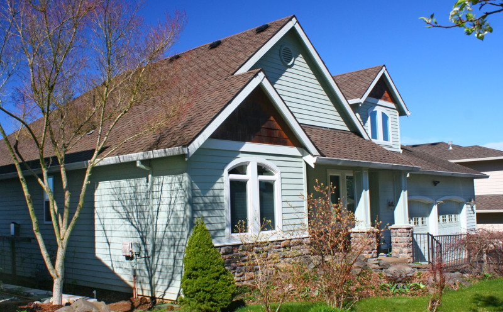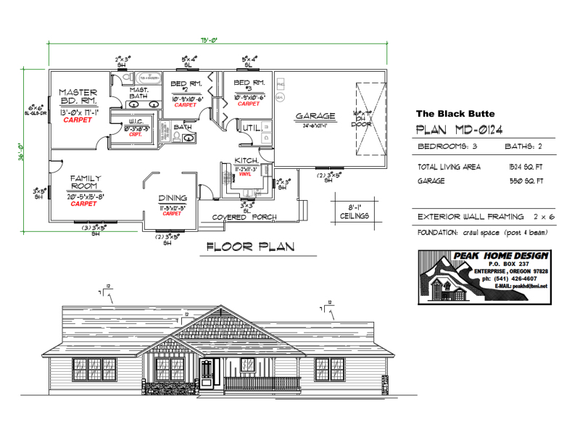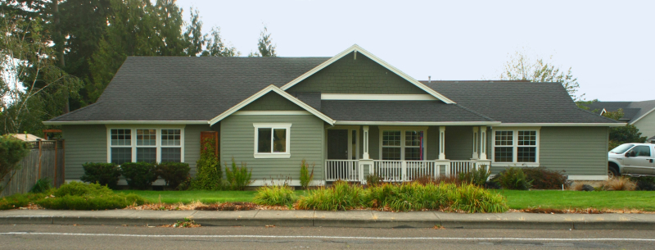3 BEDROOM; 2½ BATH; LIVING AREA 1694 SQ FT; GARAGE 538 SQ FT
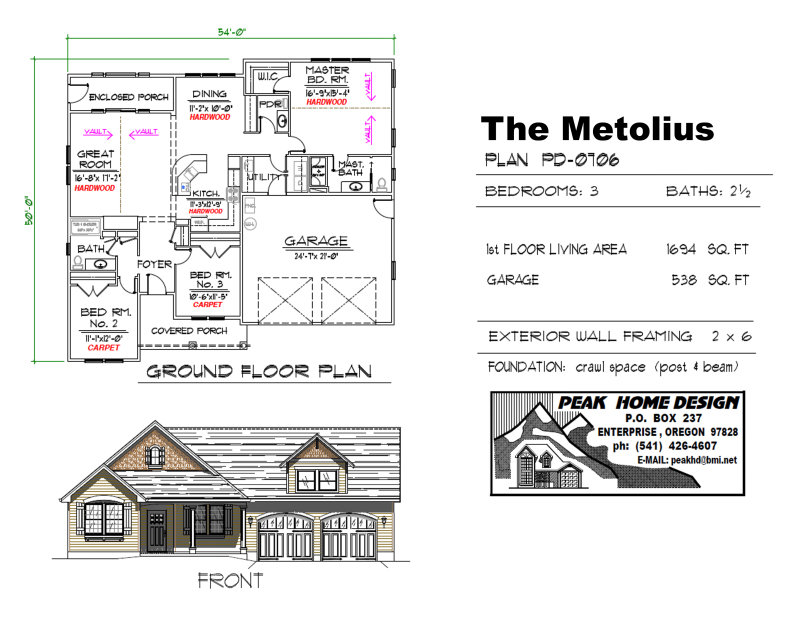
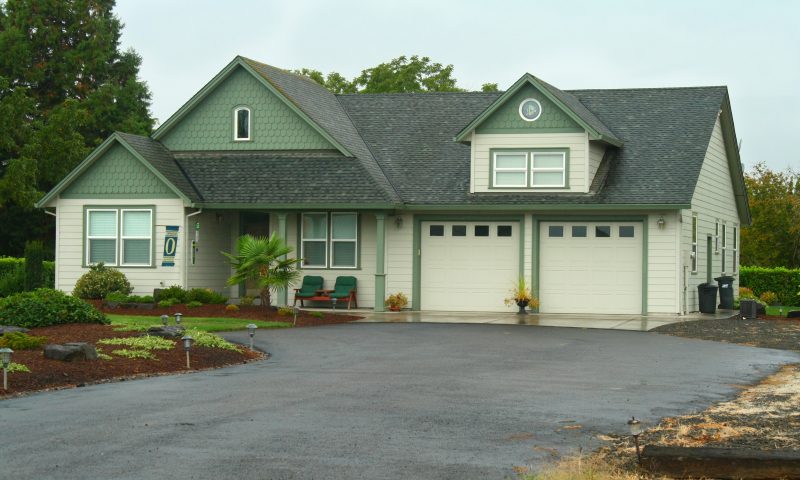
Giving Your Growing Family The Room They Need
ONE FLOOR 1694 SQ FT – COVERED PORCH, FOYER with COAT CLOSET, KITCHEN, vaulted GREAT ROOM, DINING ROOM, UTILITY ROOM, POWDER ROOM, vaulted MASTER BEDROOM SUITE with WALK-IN CLOSET , 2 other BEDROOMS, FULL BATH, HALL CLOSET, ENCLOSED BACK PORCH
Ever seen siblings draw a line down the middle of their shared bedroom marking their own boundaries? “Mom, her stuff is on my side of the room!” “Dad, tell him to clean up his mess!” Won’t it be wonderful when each child has his or her own room?
The vaulted ceiling and open floor plan between the KITCHEN, DINING ROOM, and GREAT ROOM creates a comfortable and modern family living area. The 2 ½ baths ensures no one has to wait in line. The MASTER BEDROOM is separated from the other BEDROOM, ensuring parents get the privacy they need too. You’ll love the pocket door closing off the toilet. Imagine driving up the driveway and knowing this charming home, adorned with its decorative dormer, is a peaceful place for your family.
Metolius Bench lies west of Madras in the Warm Springs Reservation. More a plateau than
a mountain, it averages 2900 ft elevation, towering over its name sake river.
CLICK HERE TO DOWNLOAD OR PRINT – THE METOLIUS PD0706 PDF. This PDF gives you a basic idea from which you can begin designing exactly what you want in your house plan.
For Actual Building Plans Please CLICK HERE to contact us. We’ll help you tweak the plans until it’s exactly what you want.
A new tab will open up in your browser. Don’t worry that the image looks too big to fit on your paper at first.
CLICK HERE TO LEARN HOW TO DOWNLOAD OR PRINT THIS HOUSE PLAN
Right click your mouse on the link and select SAVE AS to download Or PRINT to print, which opens up a page where you can choose your printing options. Destination Change button gives you the choice of your printers or to Save As a PDF. Make sure you choose paper size you want: Most people choose – Letter 8.5″ x 11″. Choose Options – Fit to Page. Hit the PRINT button at the top. OR The Second Way: Hover mouse over the bottom corner of your screen and icons appear. The Floppy Disc icon is for saving the PDF to your computer. The Printer icon opens up the page to where you can choose your printing options. Destination Change button gives you the choice of your printers or to Save As a PDF. Make sure you choose paper size you want: Most people choose – Letter 8.5″ x 11″. Choose Options – Fit to Page. Hit the PRINT button at the top. Congrats! You’re on your way to finding the best house plan for building your dream house in Oregon!







