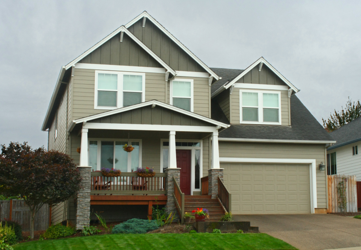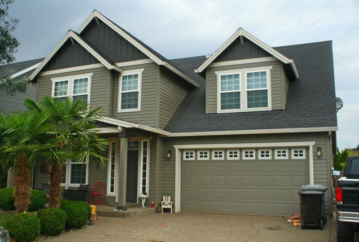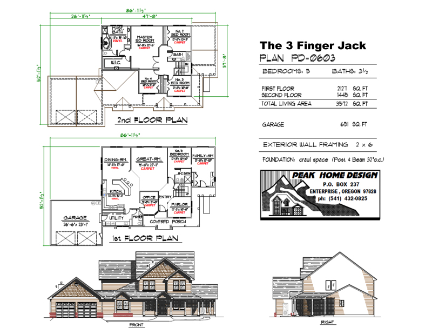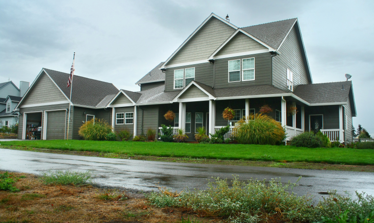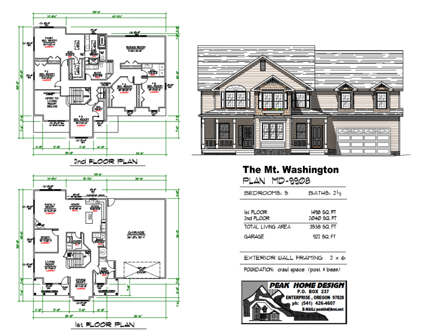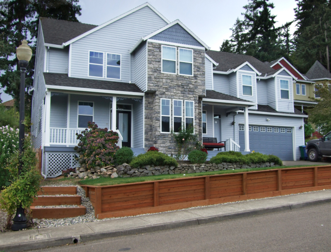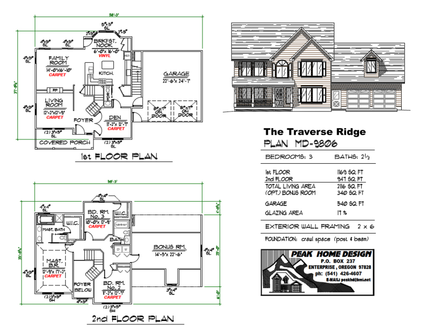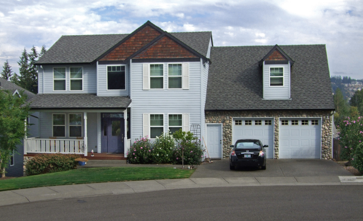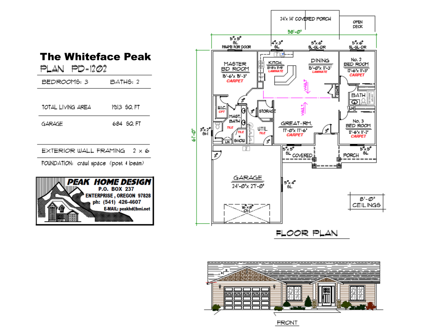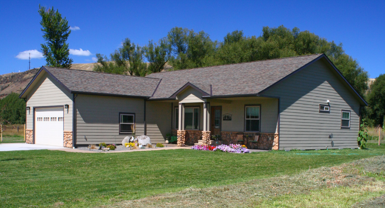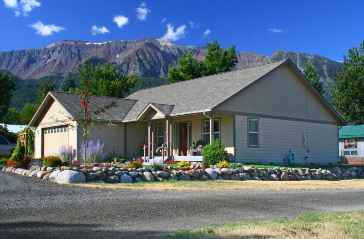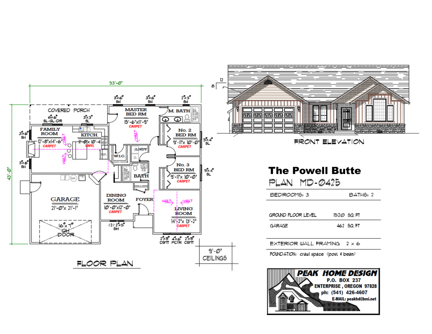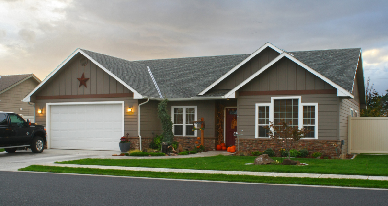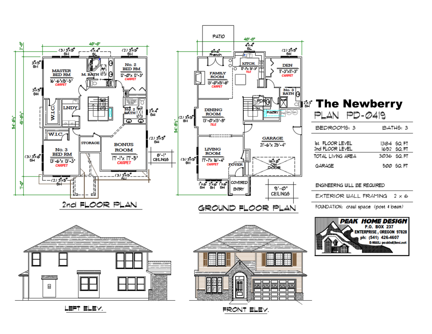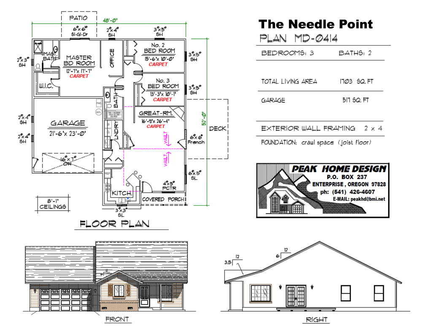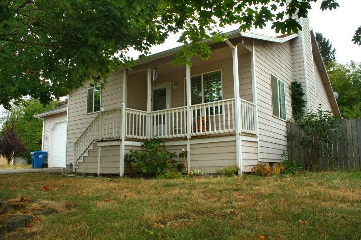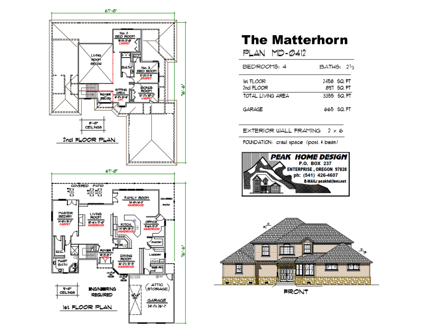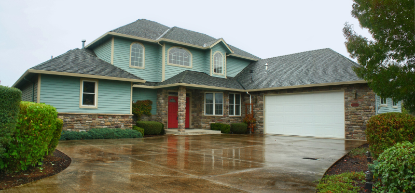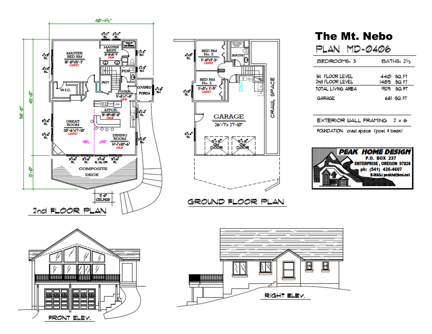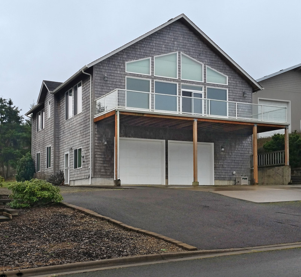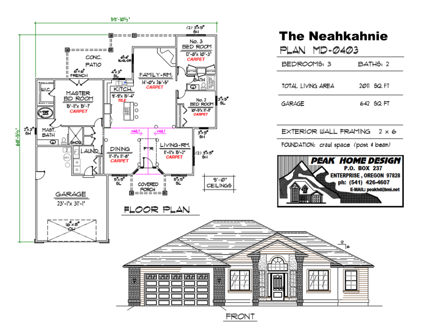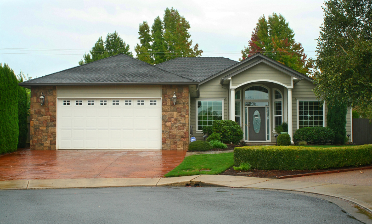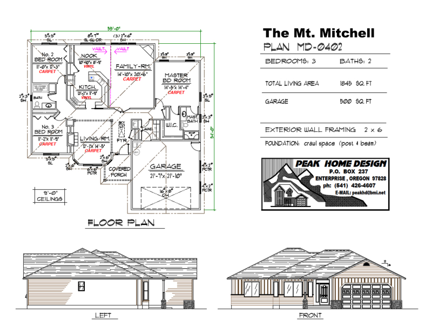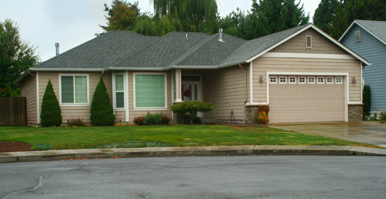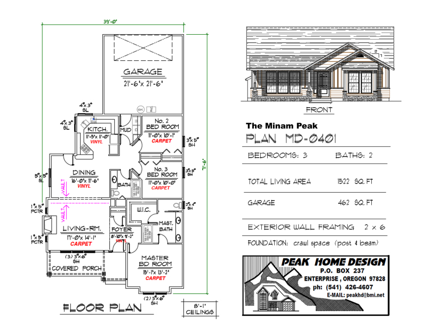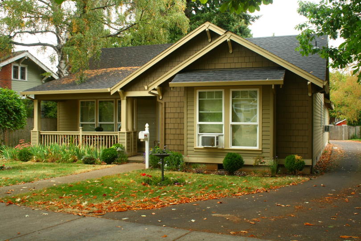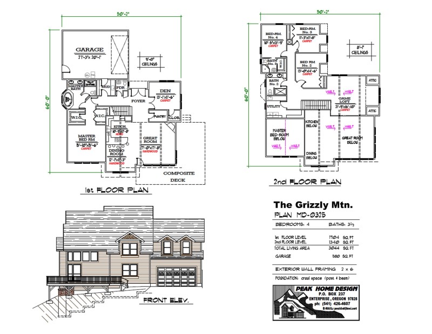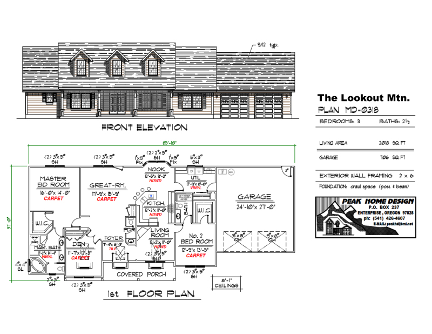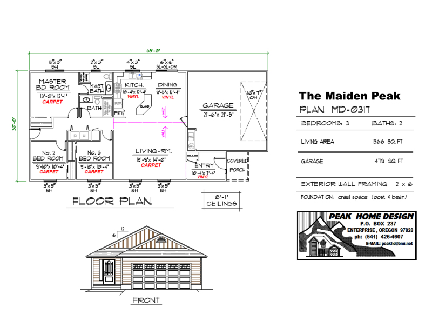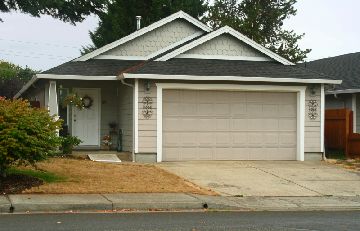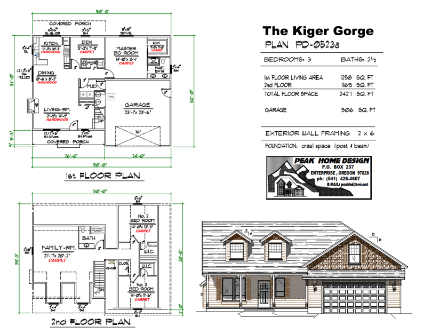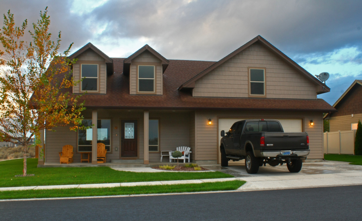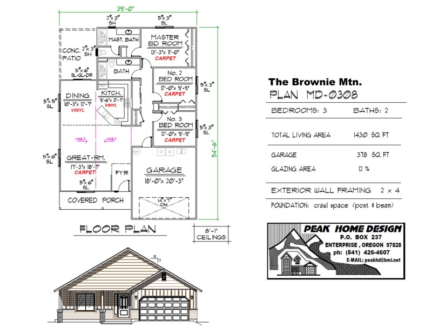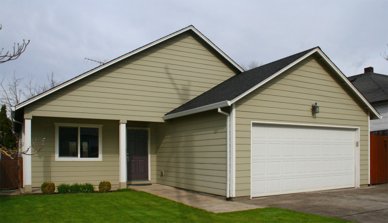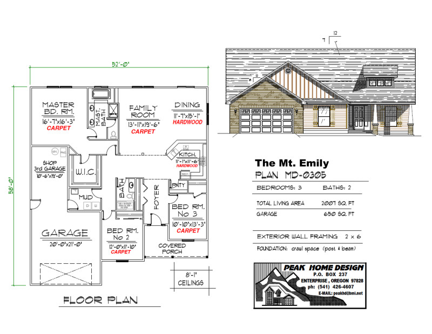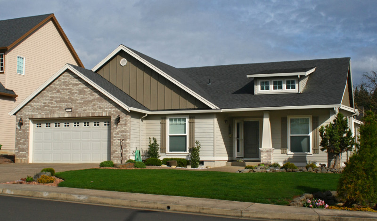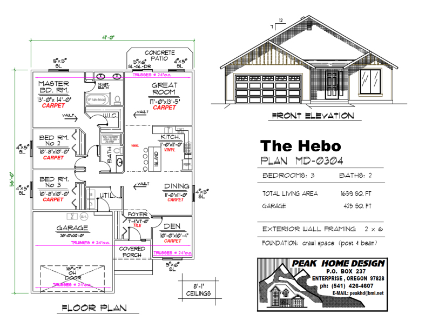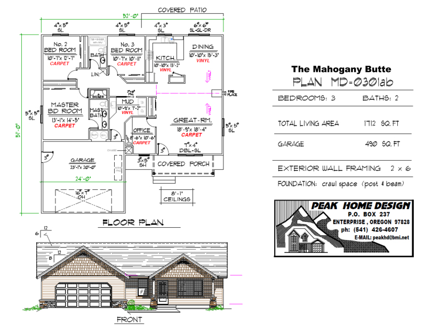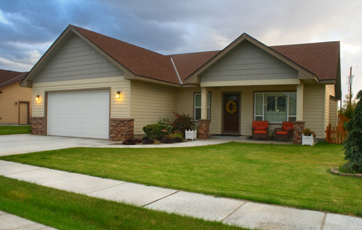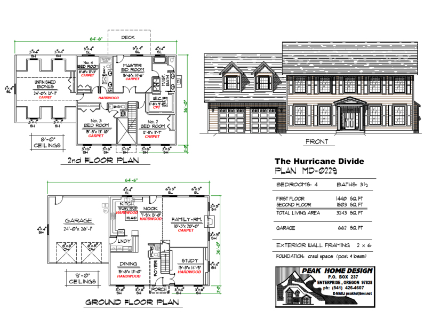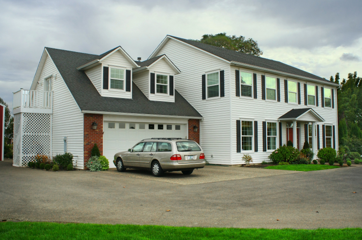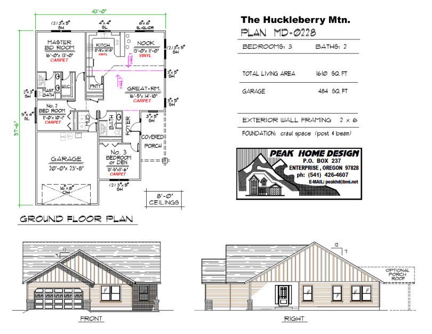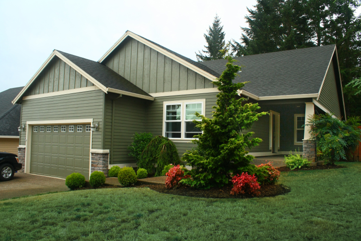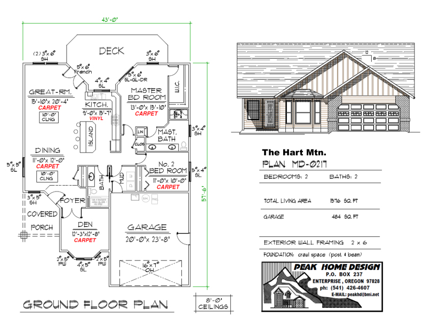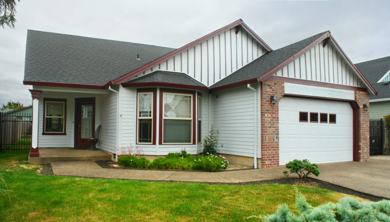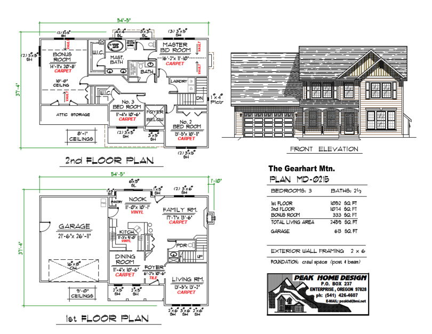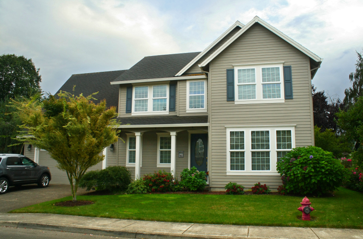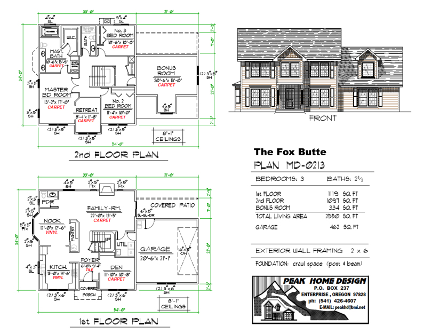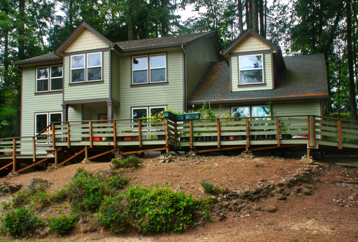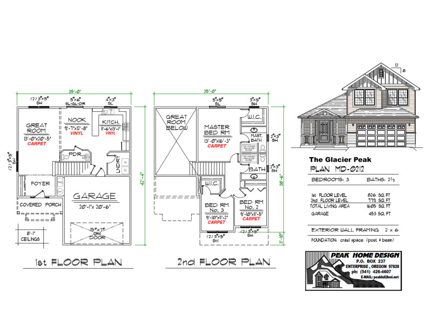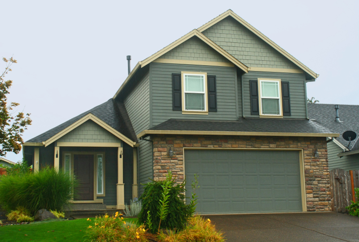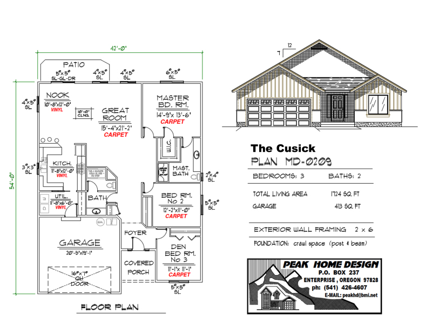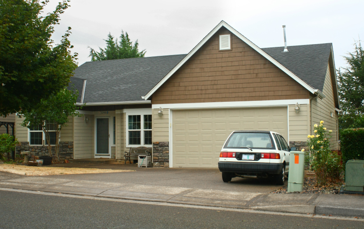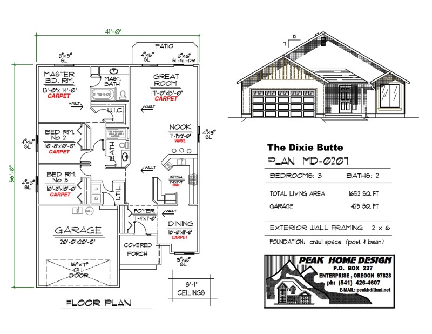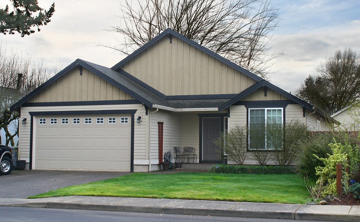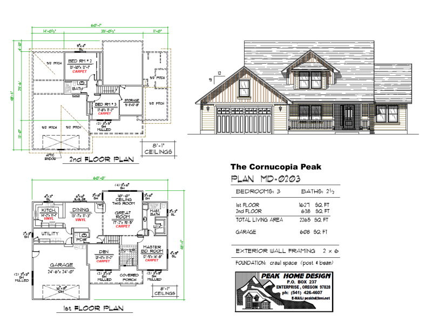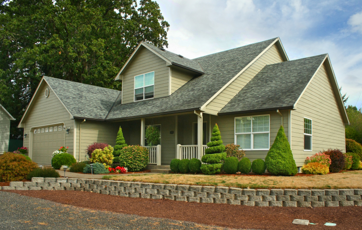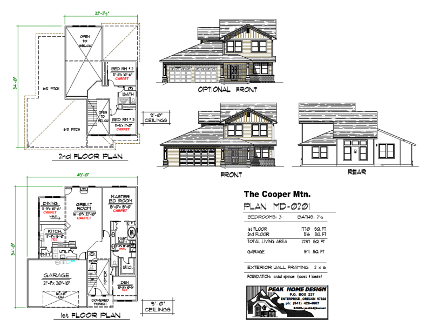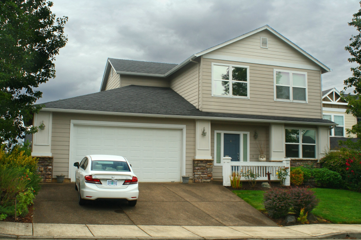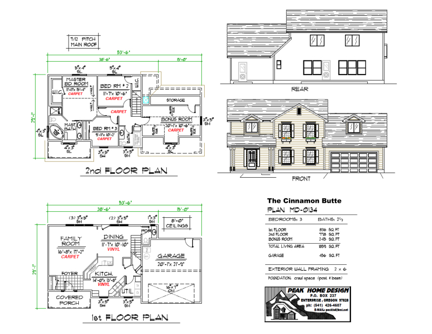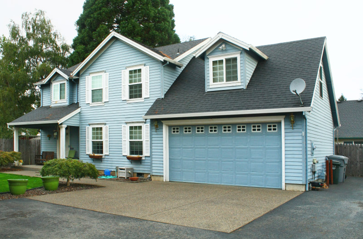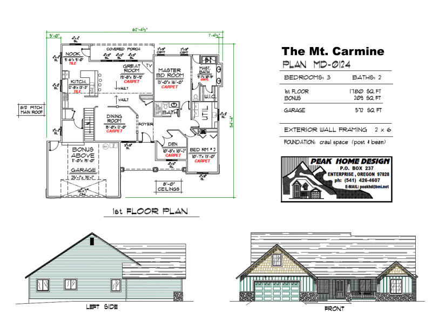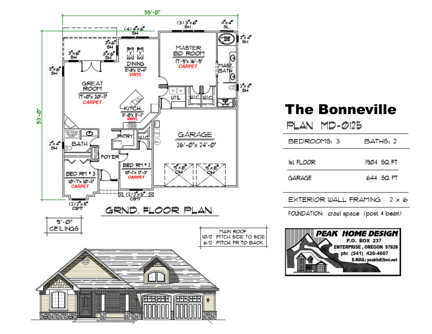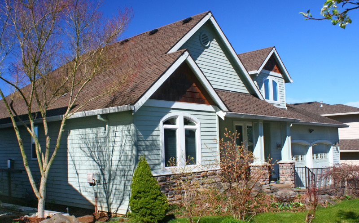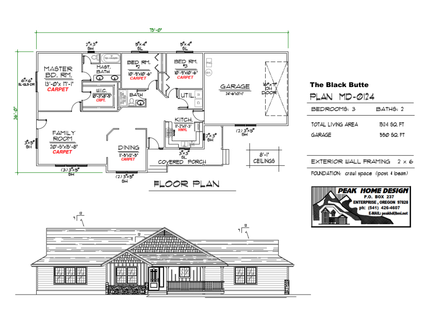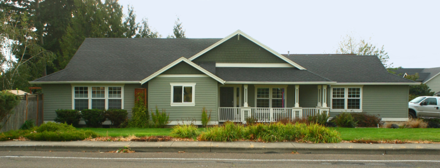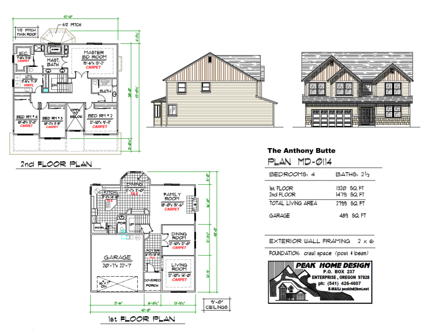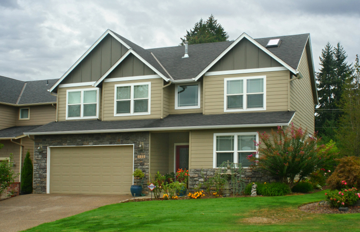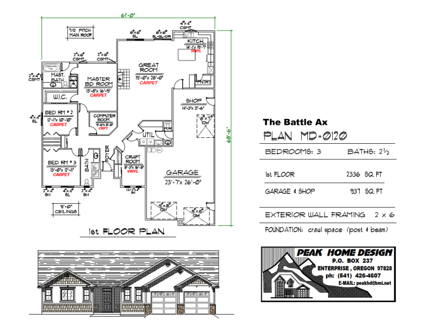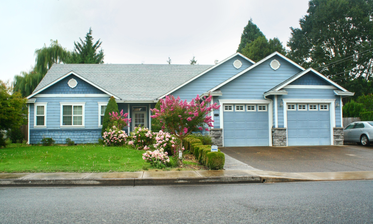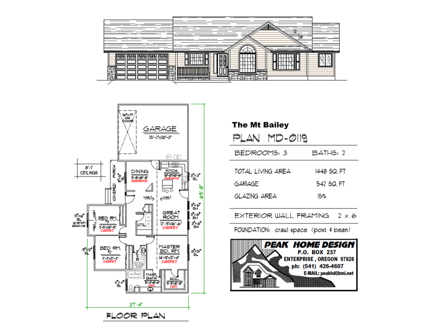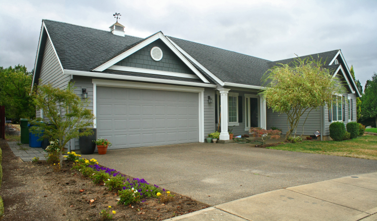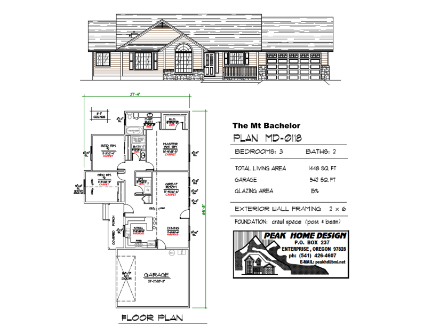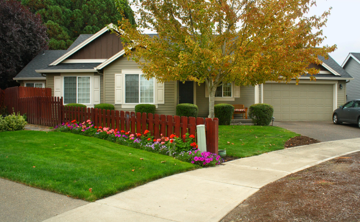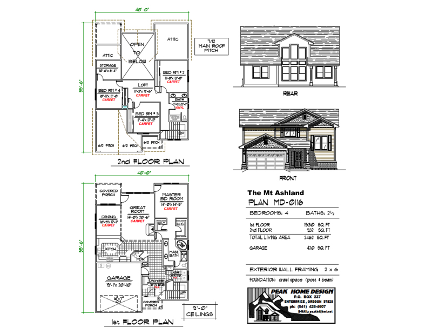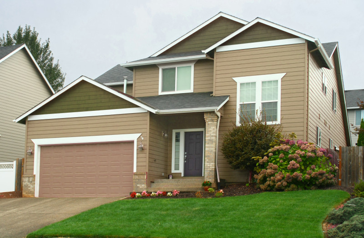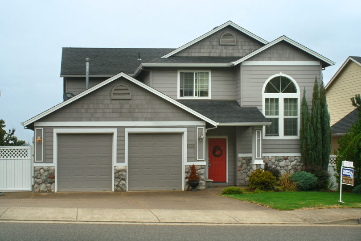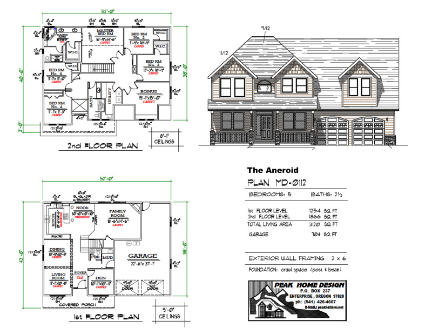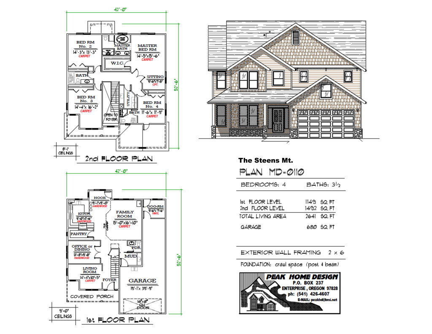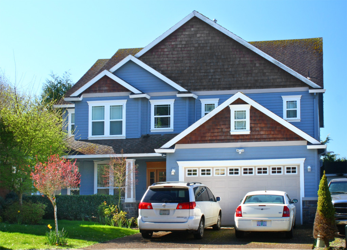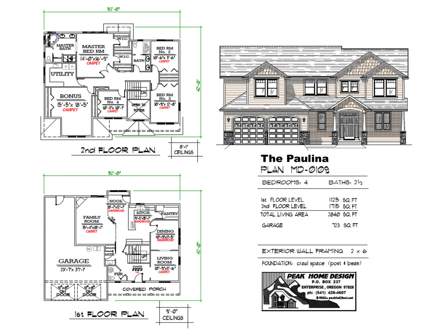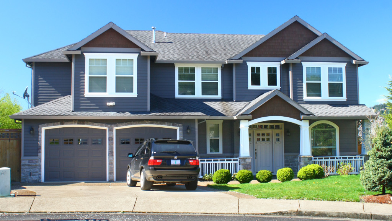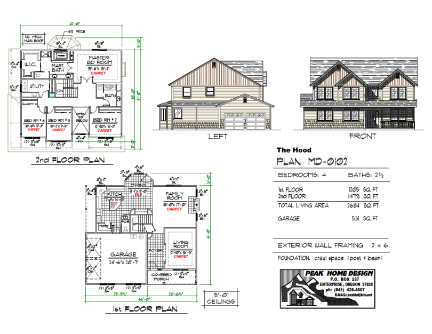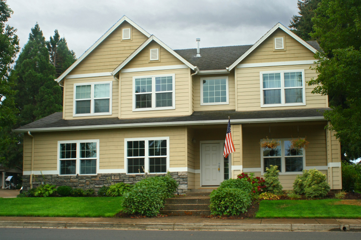3 BEDROOM, 2½ BATH, LIVING AREA 2408 SQ FT, 3 CAR GARAGE 609 SQ FT, BONUS ROOM 358 SQ FT
Little Details that Customize Your Living Space
FIRST FLOOR 1086 SQ FT – FOYER, COAT CLOSET, STUDY, POWDER ROOM, DINING ROOM, GREAT ROOM, KITCHEN, NOOK
SECOND FLOOR 1322 SQ FT – MASTER BEDROOM SUITE, UTILITY ROOM, 2 BEDROOM, FULL BATH, BONUS ROOM
Narrow windows surrounding the front door. Built in bookcases line your STUDY. Tuck a POWDER ROOM under the staircase. Put a pocket door between the MASTER BEDROOM AND BATH. Create a special place to relax by placing a large oval tub in a corner full of windows. Add a dormer over the GARAGE and make extra space for a BONUS ROOM. Using the extra space in the garage for a work bench.
This house plan is inspired by Ruby Peak, which is located in the northern Wallowa Mountains near the City of Enterprise. Its summit is 8874 ft. A commanding view of the whole Wallowa Valley can be had from the top of this mountain.
CLICK HERE TO DOWNLOAD OR PRINT – THE RUBY PEAK MD2011 PDF. This PDF gives you a basic idea from which you can begin designing exactly what you want in your house plan. A new tab will open up in your browser. Don’t worry that the image looks too big to fit on your paper at first.
For Actual Building Plans Please CLICK HERE to contact us. We’ll help you tweak the plans until it’s exactly what you want.
[EXPAND Click Here To Learn How To Download Or Print]Right click your mouse on the link and select SAVE AS to download Or PRINT to print, which opens up a page where you can choose your printing options. Destination Change button gives you the choice of your printers or to Save As a PDF. Make sure you choose paper size you want: Most people choose – Letter 8.5″ x 11″. Choose Options – Fit to Page. Hit the PRINT button at the top. OR The Second Way: Hover mouse over the bottom corner of your screen and icons appear. The Floppy Disc icon is for saving the PDF to your computer. The Printer icon opens up the page to where you can choose your printing options. Destination Change button gives you the choice of your printers or to Save As a PDF. Make sure you choose paper size you want: Most people choose – Letter 8.5″ x 11″. Choose Options – Fit to Page. Hit the PRINT button at the top. Congrats! You’re on your way to finding the best house plan for building your dream house in Oregon![/EXPAND]





