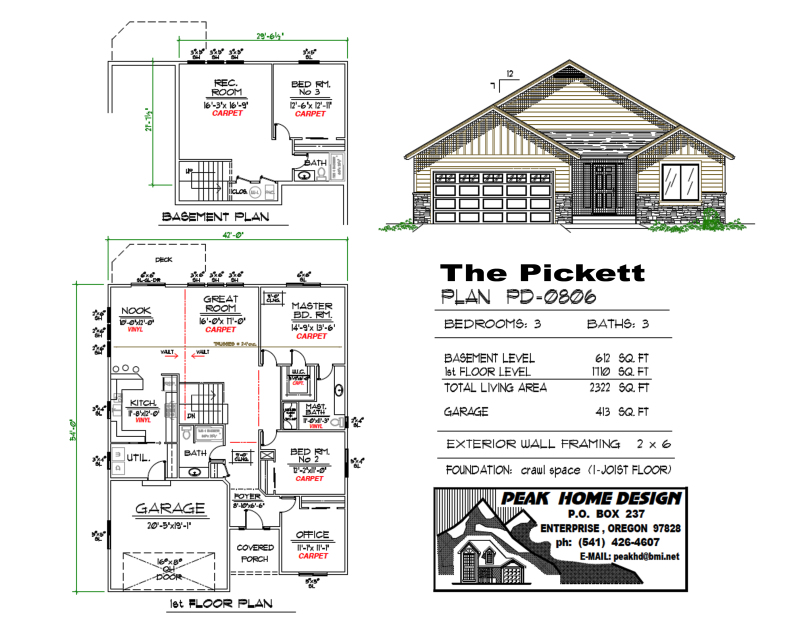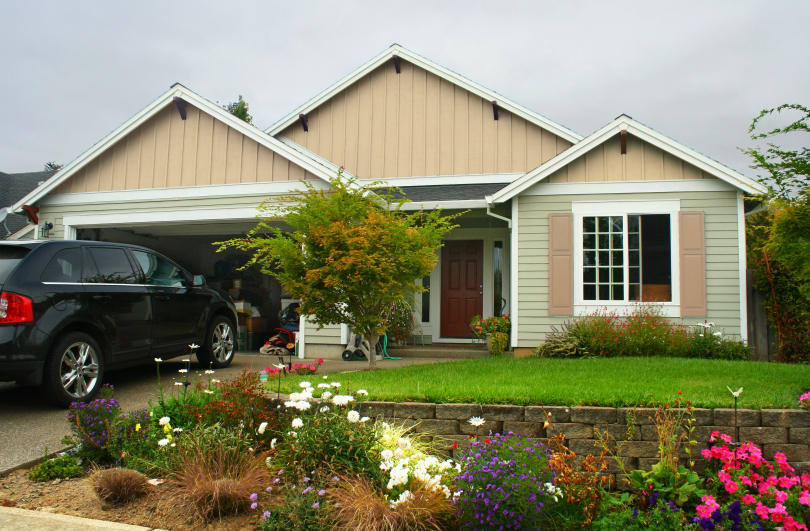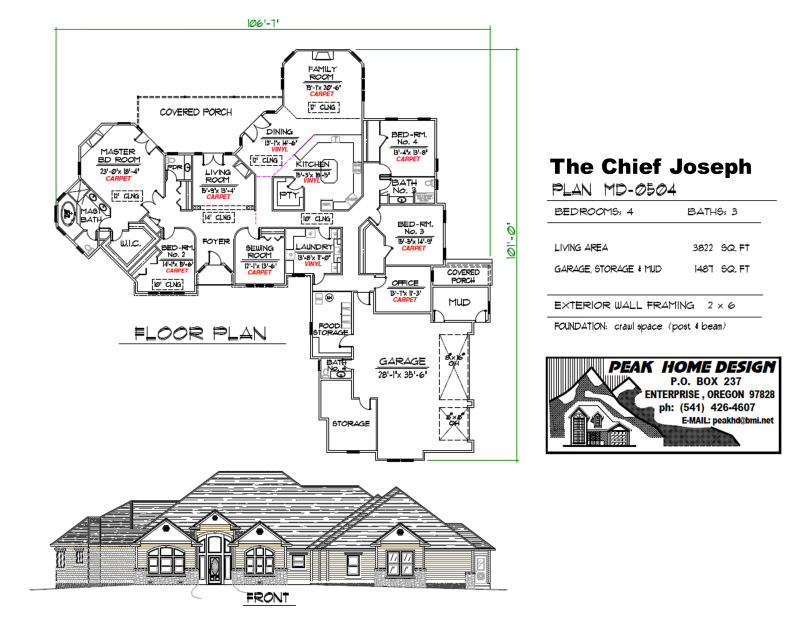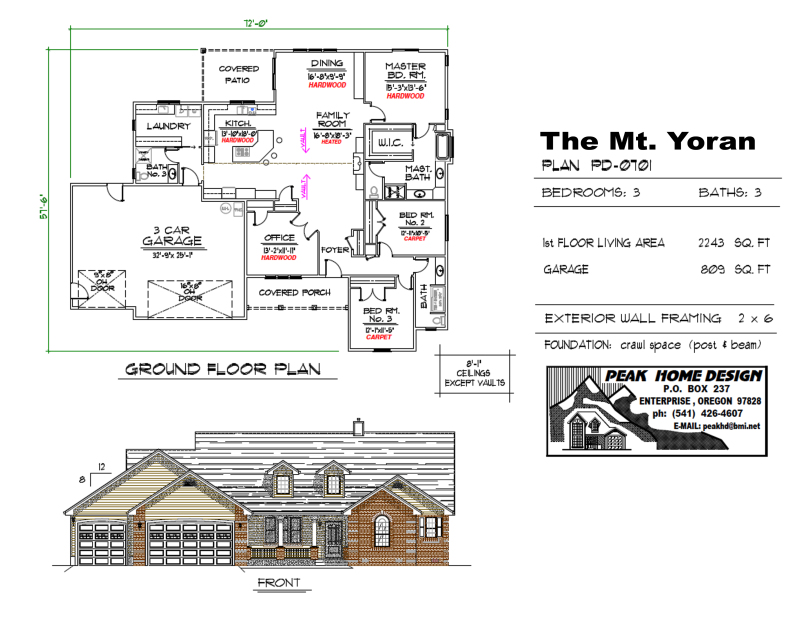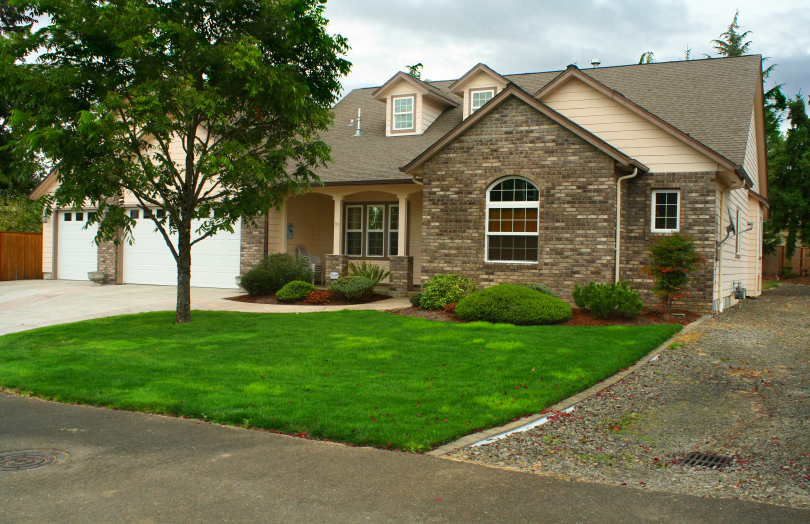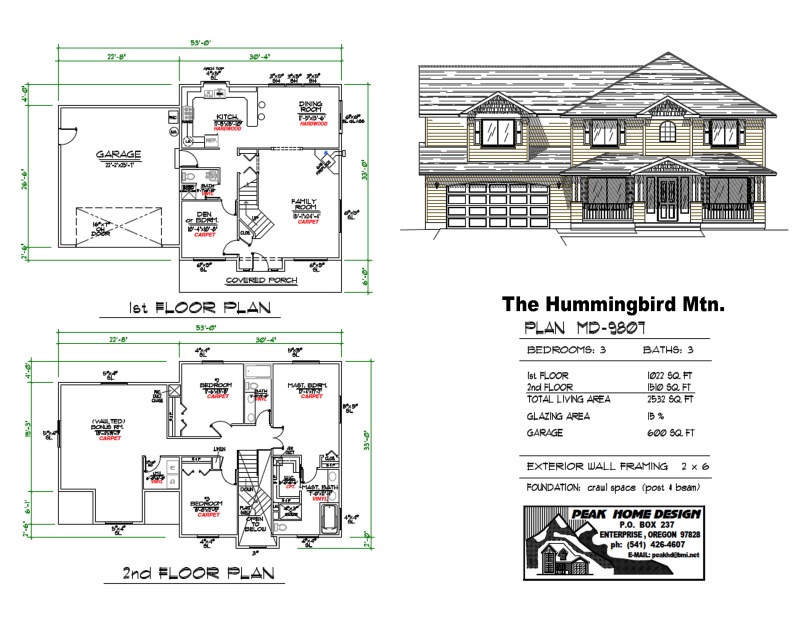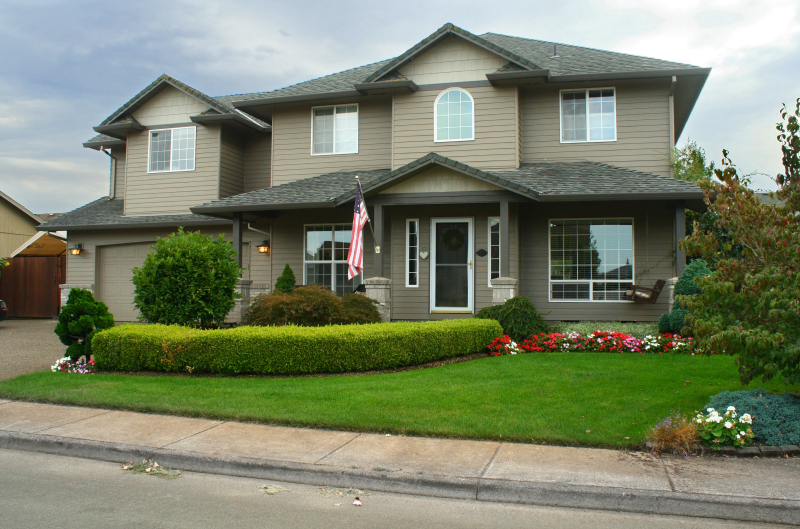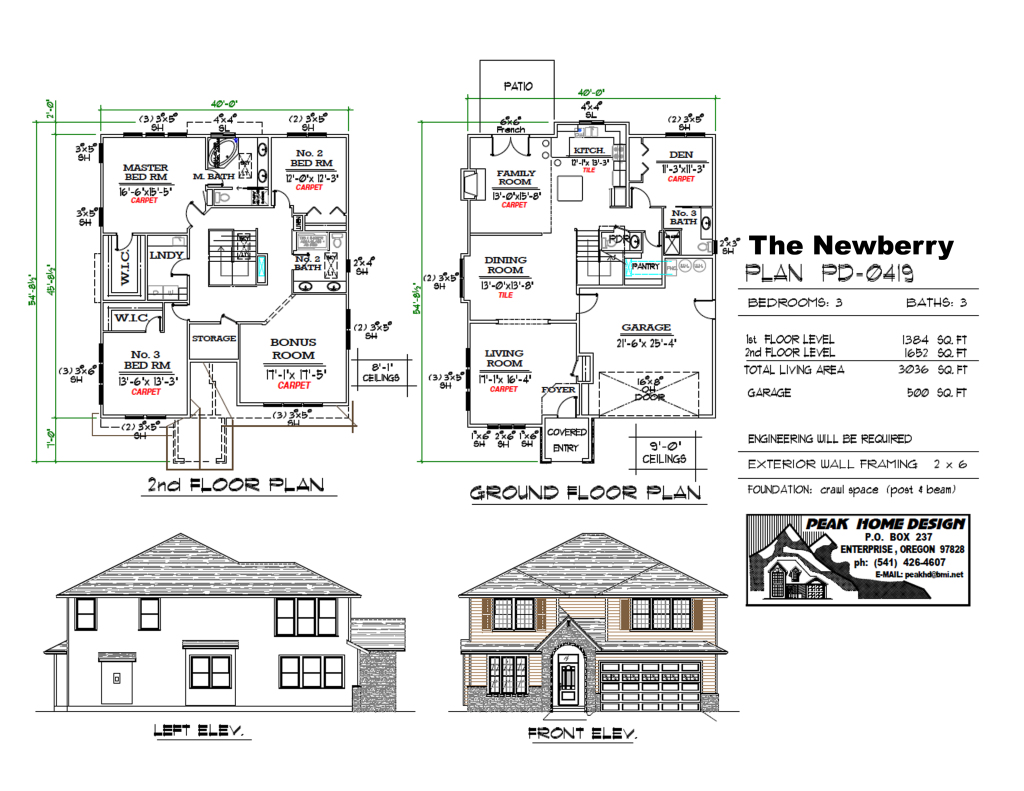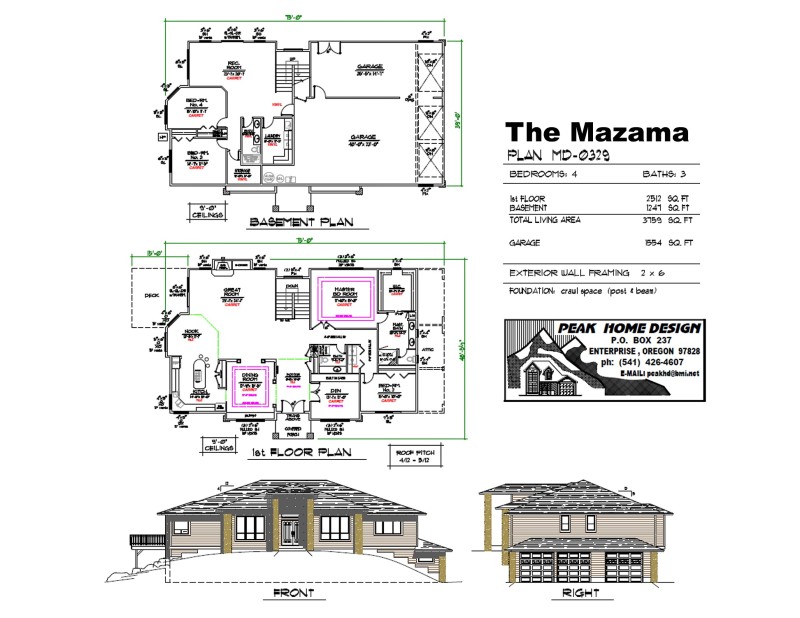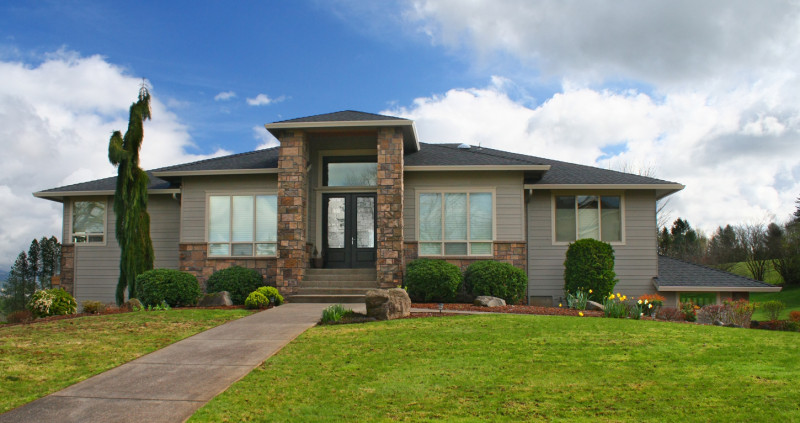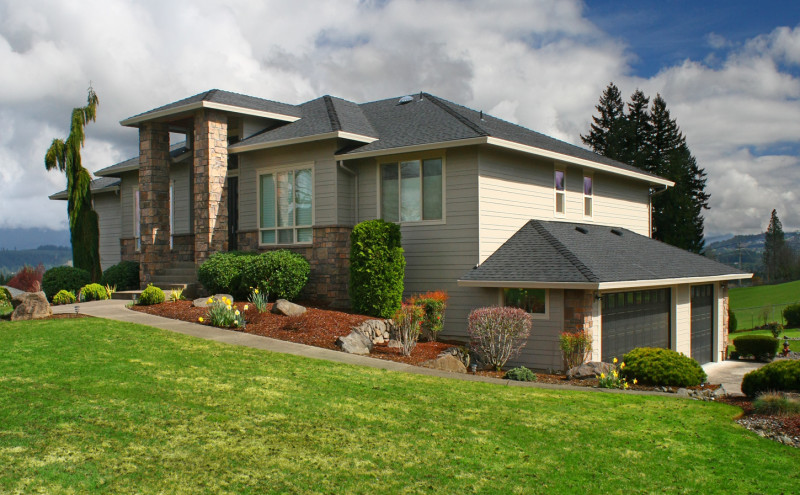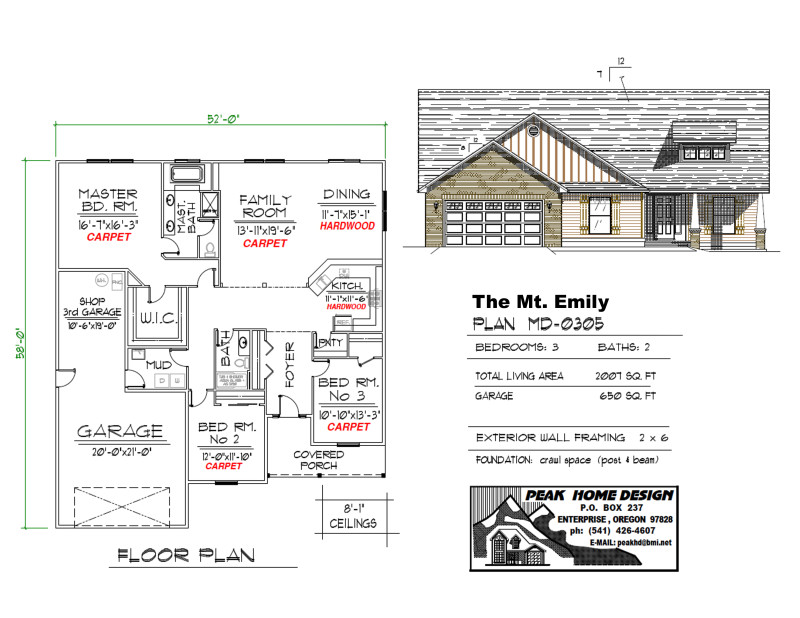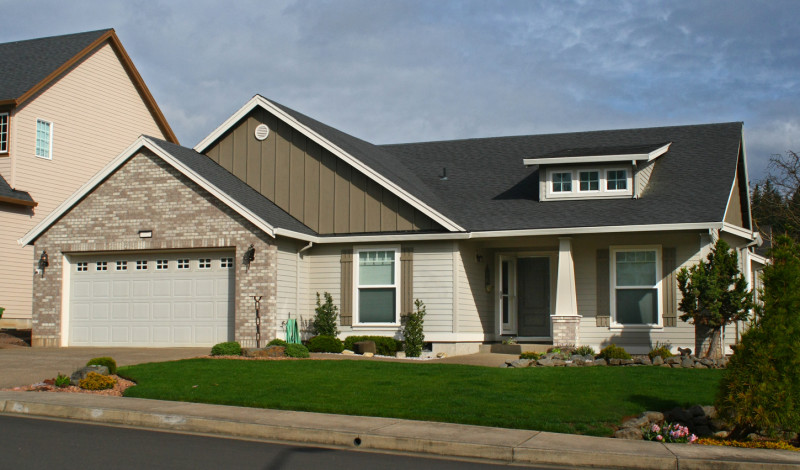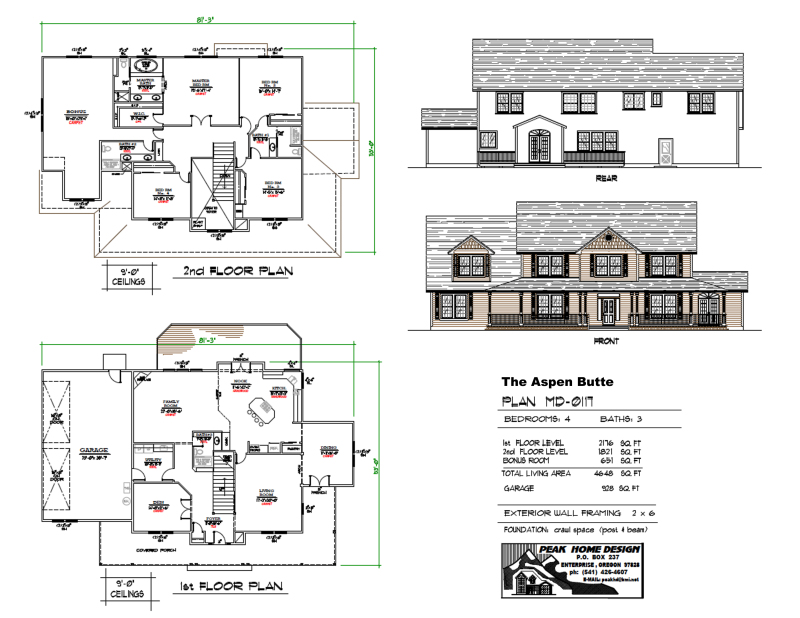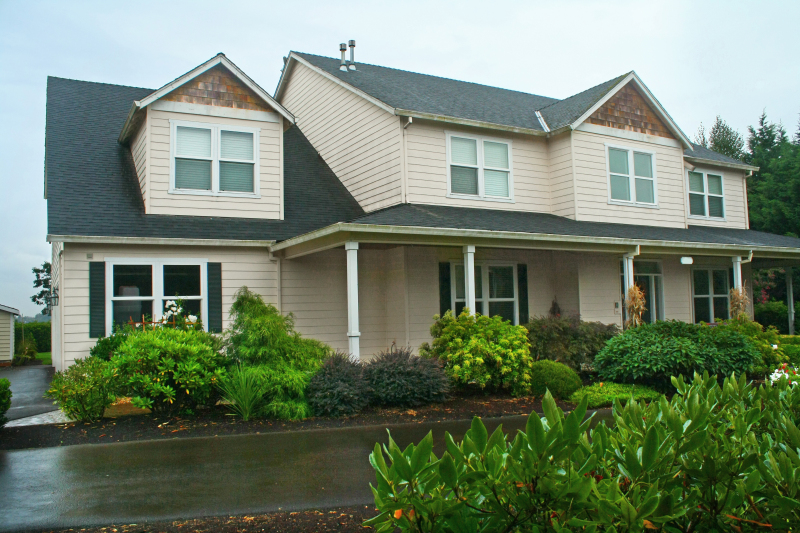4 BEDROOM; 3 BATH; LIVING AREA 3994 SQ FT; 3 CAR GARAGE 1476 SQ FT with ATTIC STORAGE
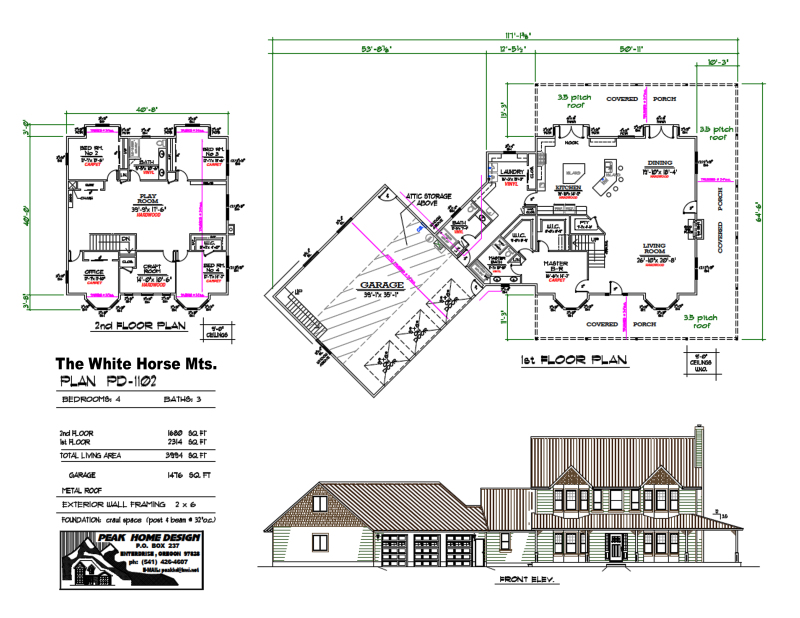
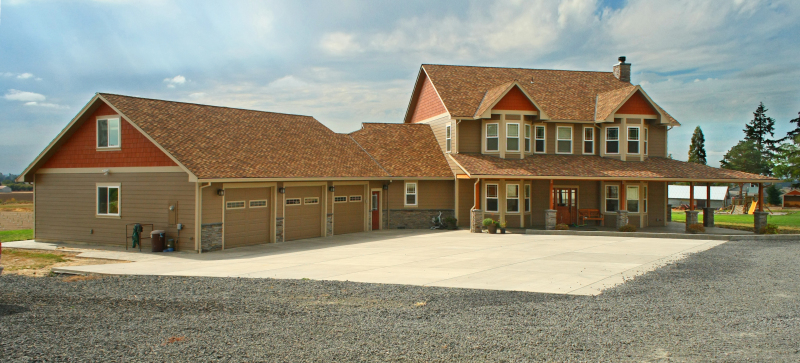
Bay Window Beauty Lets the Sunshine In
FIRST FLOOR 2314 SQ FT – LIVING ROOM, DINING ROOM, KITCHEN, NOOK, PANTRY, MASTER BEDROOM SUITE with 2 large WALK-IN CLOSETS, LAUNDRY ROOM, FULL BATH
SECOND FLOOR 1680 SQ FT – PLAY ROOM, CRAFT ROOM, 3 BEDROOMS, FULL BATH
A distinctive design that appeals to those afflicted by seasonal affective disorder, which is so common in part due to Oregon’s drizzly days. The covered, wrap around porch and french doors allow your family living space to expand outside. A family of 7 could live comfortably in this house plan, or as is outlined here, you can use some of the upstairs rooms for business and entertainment purposes.
The MASTER BEDROOM is cleverly designed to fit into the corner where your house and garage meet, giving your home more of a community feel than sprawling out across your lot. When you have a challengingly shaped lot, it’s important to think outside the box and get away from always thinking linearly.
The White Horse Mountains are a range in Harney County, Oregon, near the town of Fields.
CLICK HERE TO DOWNLOAD OR PRINT – THE WHITE HORSE MTNS PD1102 PDF. This PDF gives you a basic idea from which you can begin designing exactly what you want in your house plan.
For Actual Building Plans Please CLICK HERE to contact us. We’ll help you tweak the plans until it’s exactly what you want.
A new tab will open up in your browser. Don’t worry that the image looks too big to fit on your paper at first…
Right click your mouse on the link and select SAVE AS to download Or PRINT to print, which opens up a page where you can choose your printing options. Destination Change button gives you the choice of your printers or to Save As a PDF. Make sure you choose paper size you want: Most people choose – Letter 8.5″ x 11″. Choose Options – Fit to Page. Hit the PRINT button at the top. OR The Second Way: Hover mouse over the bottom corner of your screen and icons appear. The Floppy Disc icon is for saving the PDF to your computer. The Printer icon opens up the page to where you can choose your printing options. Destination Change button gives you the choice of your printers or to Save As a PDF. Make sure you choose paper size you want: Most people choose – Letter 8.5″ x 11″. Choose Options – Fit to Page. Hit the PRINT button at the top. Congrats! You’re on your way to finding the best house plan for building your dream house in Oregon!






