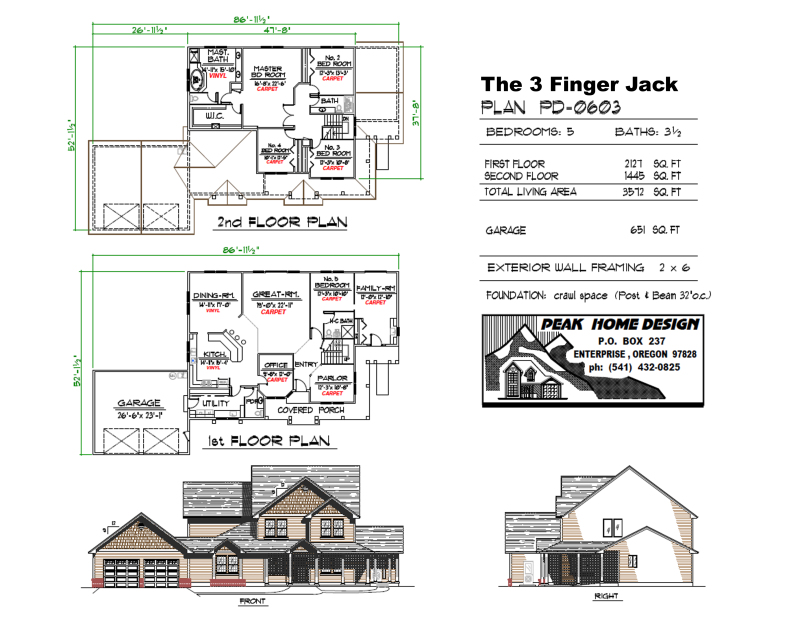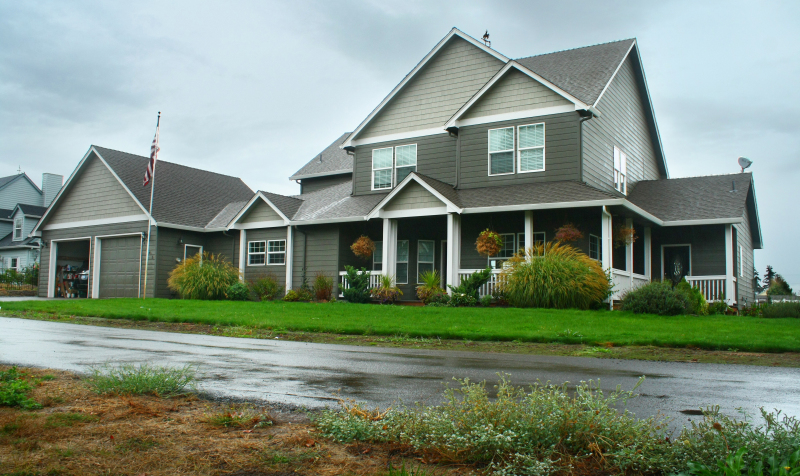5 BEDROOM; 3½ BATH; LIVING AREA 3572 SQ FT; GARAGE 651 SQ FT
FIRST FLOOR 2127 SQ FT – ENTRY, PARLOR, OFFICE, FAMILY ROOM, GREAT ROOM, DINING ROOM, 5TH BEDROOM, FULL BATH with shower, KITCHEN, UTILITY ROOM with POWDER ROOM
SECOND FLOOR 1445 SQ FT – MASTER BEDROOM SUITE and 3 other BEDROOMS and FULL BATH with tub.
An inviting covered porch leads into the main entry and Parlor with the Office around the corner. Or follow the porch as it wraps around to the door opening into the Family Room – where your teens can spread their wings while still remaining under your protective care as they and their friends have a good time.
Between the Family Room and the Great Room is an extra room that would serve well as an Exercise Room, Sewing and Crafts Room, Media Room – whatever suits your family’s lifestyle. This corner of the house could also be converted into a mother-in-law apartment or an office suite for work-at-home mom or dad.
An efficiently laid out Kitchen opens across an eating bar into Dining Room and Great Room creating a wonderful space for entertaining guests.Upstairs are four bedrooms including the spacious Master Bedroom Suite with Full Bath including his and her sinks, plus a Walk-In Closet. The 2 Car Garage affords plenty of storage room and work space and connects to the house through an Utility Room that has a handy Powder Room for quick access.
The Three Fingered Jack is a jagged Cascade Peak located south of Mount Jefferson. Its summit reaches 7844 ft.
CLICK HERE TO DOWNLOAD OR PRINT – THE 3 FINGER JACK #PD0603 PDF. This PDF gives you a basic idea from which you can begin designing exactly what you want in your house plan.
For Actual Building Plans Please CLICK HERE to contact us. We’ll help you tweak the plans until it’s exactly what you want.
A new tab will open up in your browser. Don’t worry that the image looks too big to fit on your paper at first.
Right click your mouse on the link and select SAVE AS to download Or PRINT to print, which opens up a page where you can choose your printing options. Destination Change button gives you the choice of your printers or to Save As a PDF. Make sure you choose paper size you want: Most people choose – Letter 8.5″ x 11″. Choose Options – Fit to Page. Hit the PRINT button at the top. OR The Second Way: Hover mouse over the bottom corner of your screen and icons appear. The Floppy Disc icon is for saving the PDF to your computer. The Printer icon opens up the page to where you can choose your printing options. Destination Change button gives you the choice of your printers or to Save As a PDF. Make sure you choose paper size you want: Most people choose – Letter 8.5″ x 11″. Choose Options – Fit to Page. Hit the PRINT button at the top. Congrats! You’re on your way to finding the best house plan for building your dream house in Oregon!





