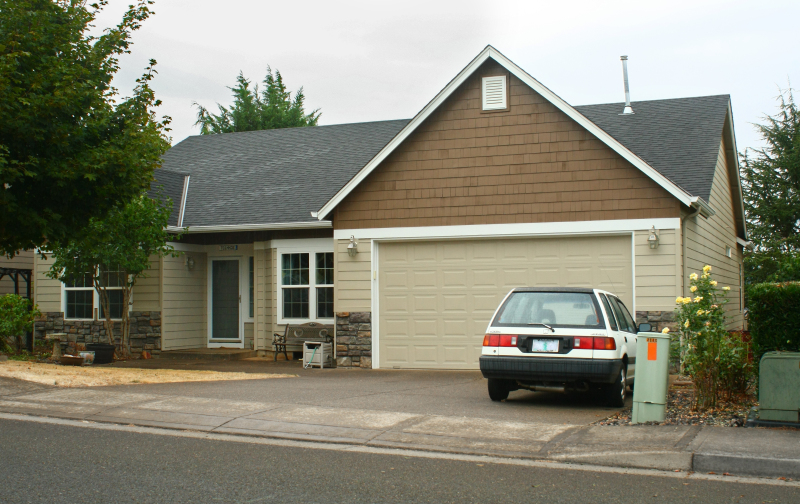3 BEDROOM; 2 BATH; LIVING AREA 2064 SQ FT; GARAGE 480 SQ FT
ONE FLOOR 2064 SQ FT – FOYER, KITCHEN, PANTRY, NOOK, MASTER BEDROOM SUITE, 2 other BEDROOMS, FAMILY ROOM, BONUS ROOM.
This one story home is perfect as a starter home. Enter from the covered porch and enjoy the wide open feeling of vaulted ceilings. To the left is a BONUS ROOM that would also serve as an office for work-at-home moms or dads. To the right is the NOOK, which has a bay window letting in wonderful natural lighting, and the KITCHEN.
The GARAGE has plenty of room for storage or a work bench.
CLICK HERE TO DOWNLOAD OR PRINT – THE CRAIG MTN MD0208 PDF. This PDF gives you a basic idea from which you can begin designing exactly what you want in your house plan. A new tab will open up in your browser. Don’t worry that the image looks too big to fit on your paper at first.
For Actual Building Plans Please CLICK HERE to contact us. We’ll help you tweak the plans until they’re exactly what you want.
[EXPAND Click Here To Learn How To Download or Print]Right click your mouse on the link and select SAVE AS to download Or PRINT to print, which opens up a page where you can choose your printing options. Destination Change button gives you the choice of your printers or to Save As a PDF. Make sure you choose paper size you want: Most people choose – Letter 8.5″ x 11″. Choose Options – Fit to Page. Hit the PRINT button at the top. OR The Second Way: Hover mouse over the bottom corner of your screen and icons appear. The Floppy Disc icon is for saving the PDF to your computer. The Printer icon opens up the page to where you can choose your printing options. Destination Change button gives you the choice of your printers or to Save As a PDF. Make sure you choose paper size you want: Most people choose – Letter 8.5″ x 11″. Choose Options – Fit to Page. Hit the PRINT button at the top. Congrats! You’re on your way to finding the best house plan for building your dream house in Oregon![/EXPAND]





