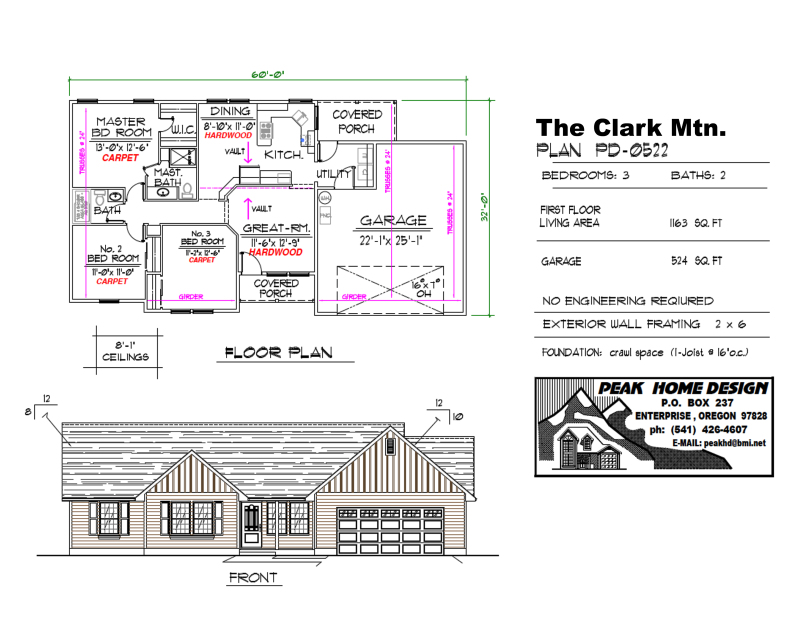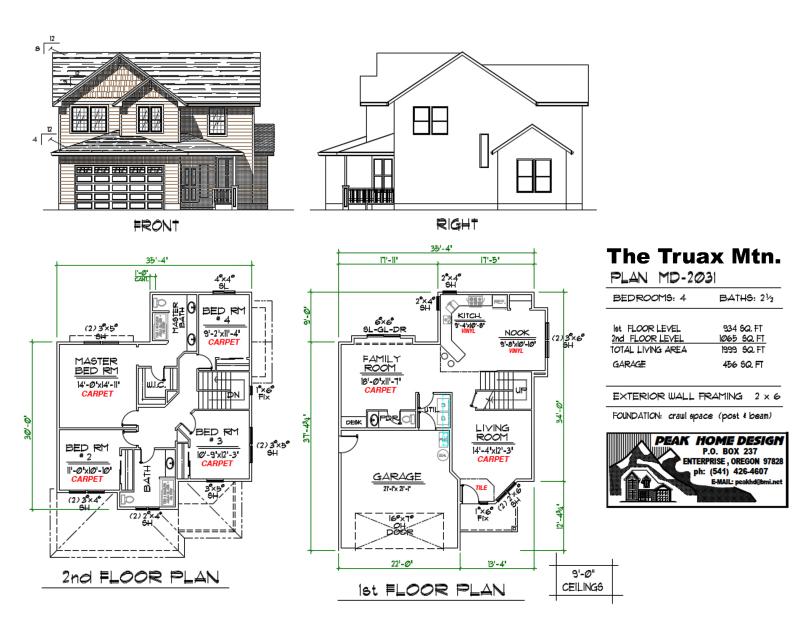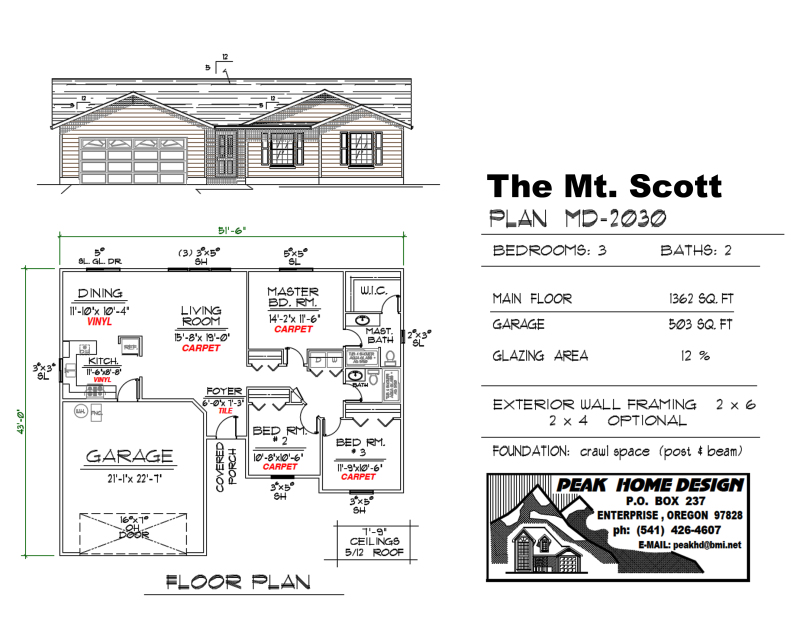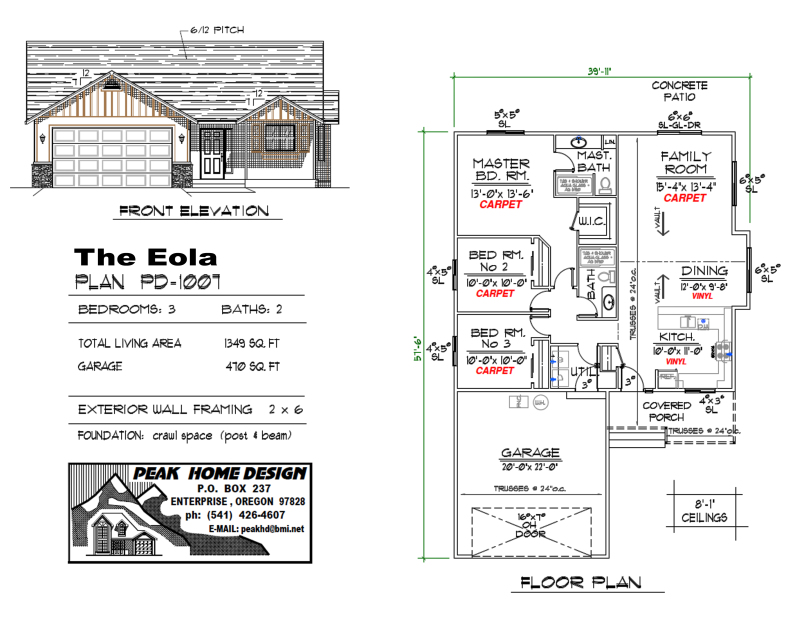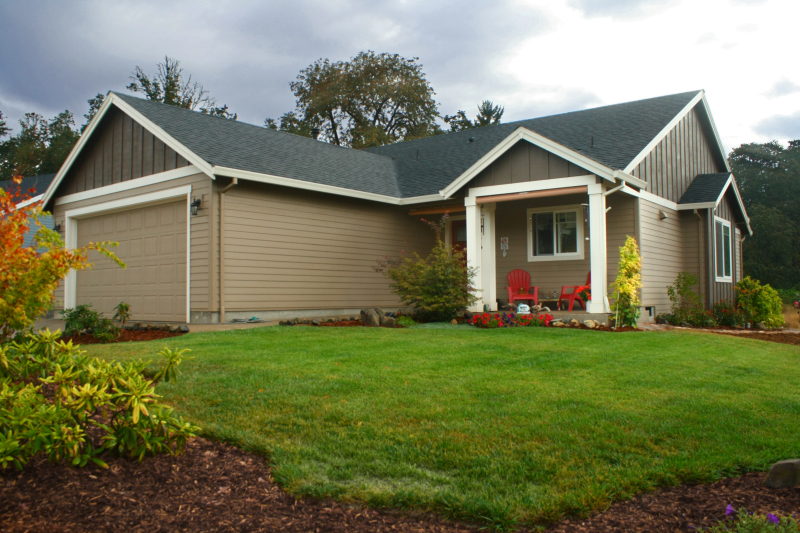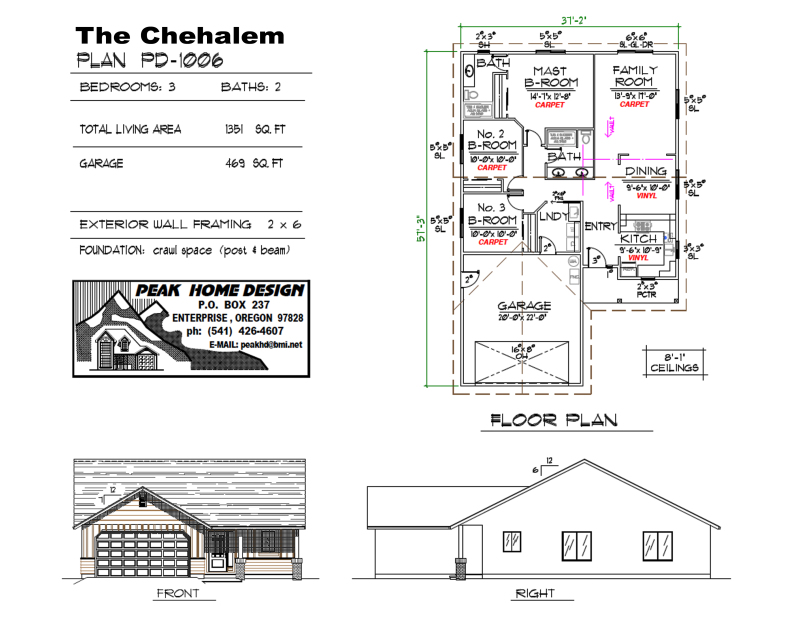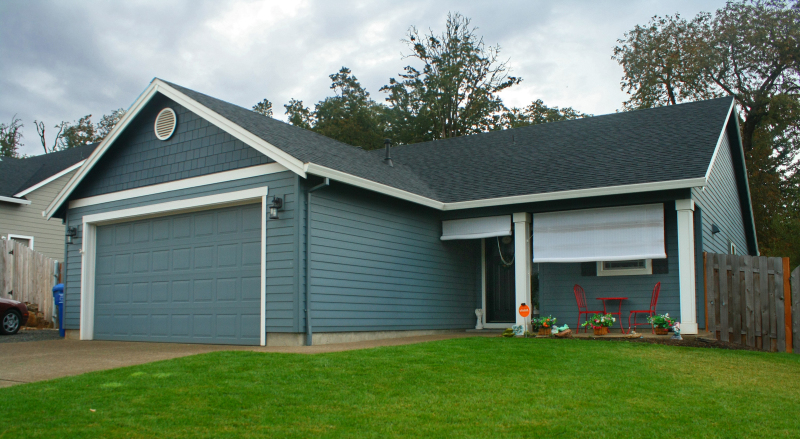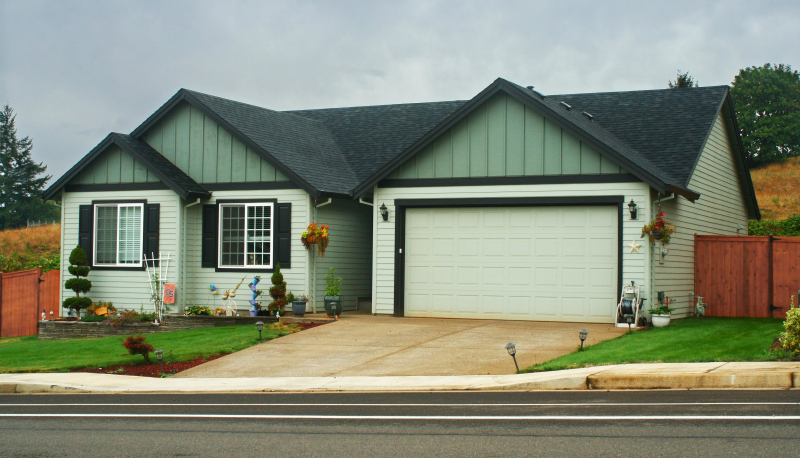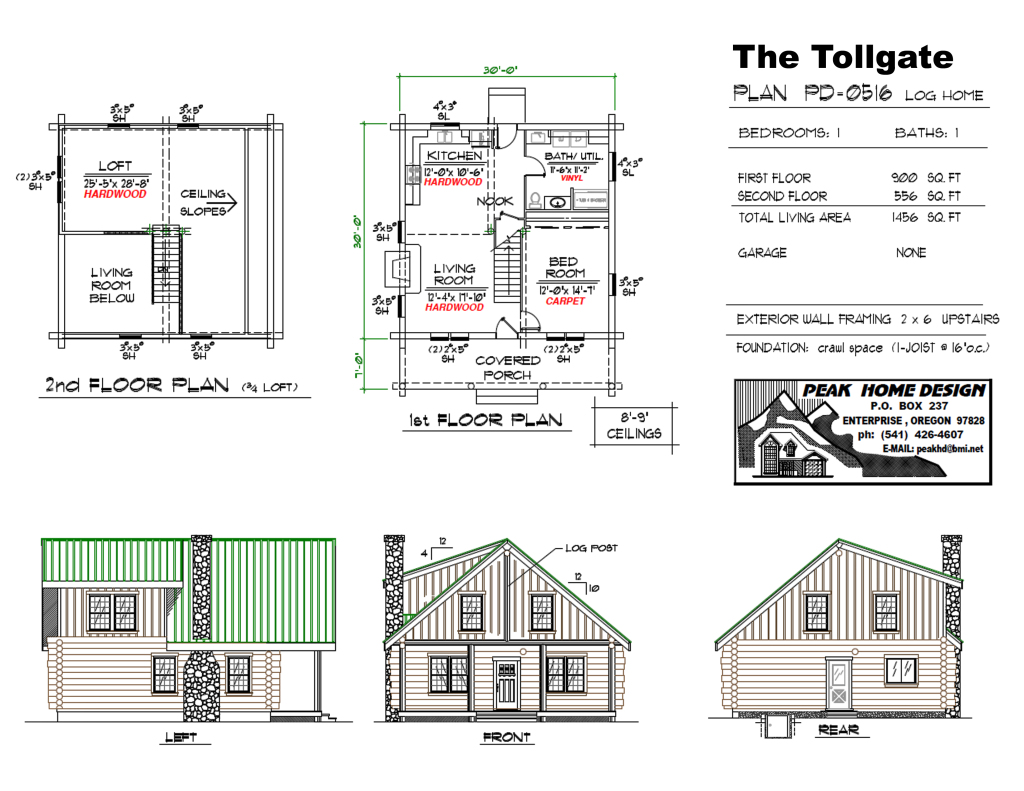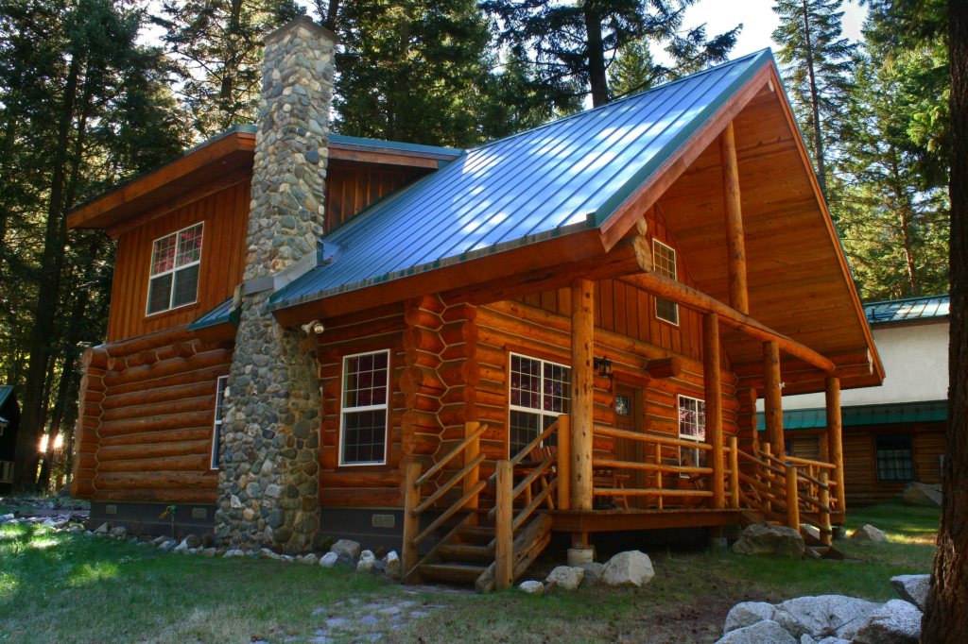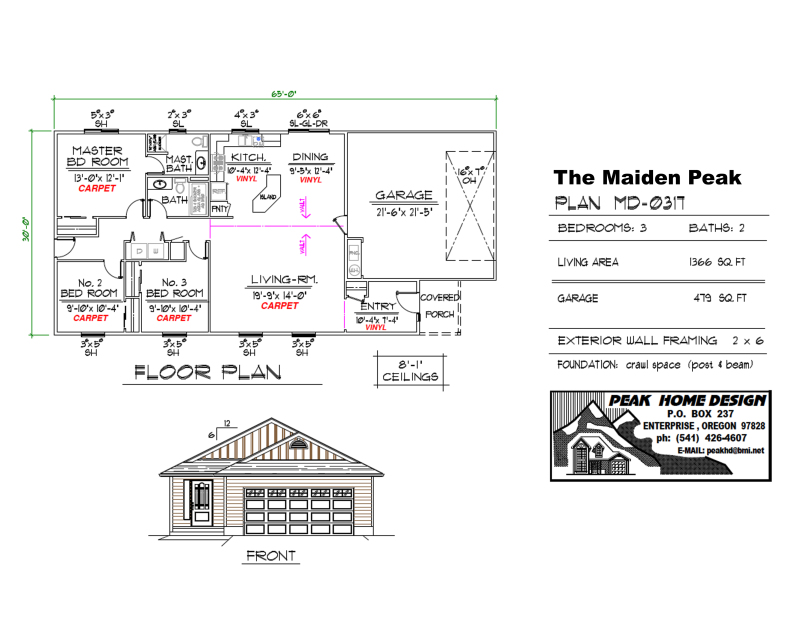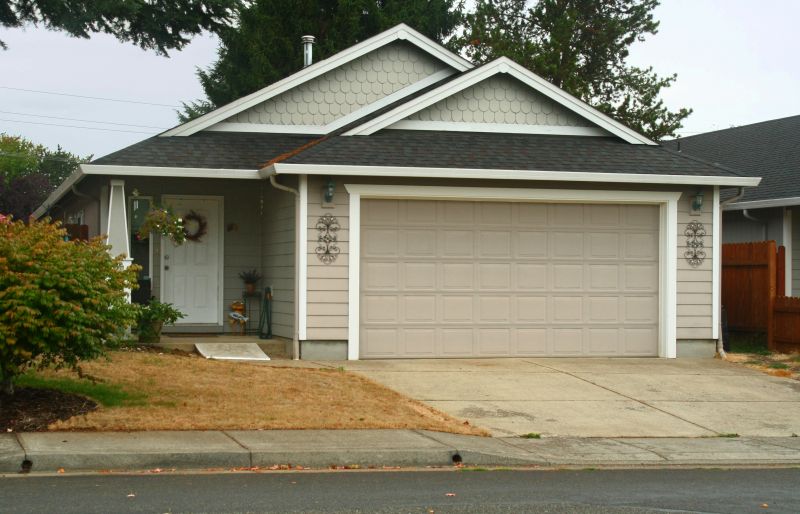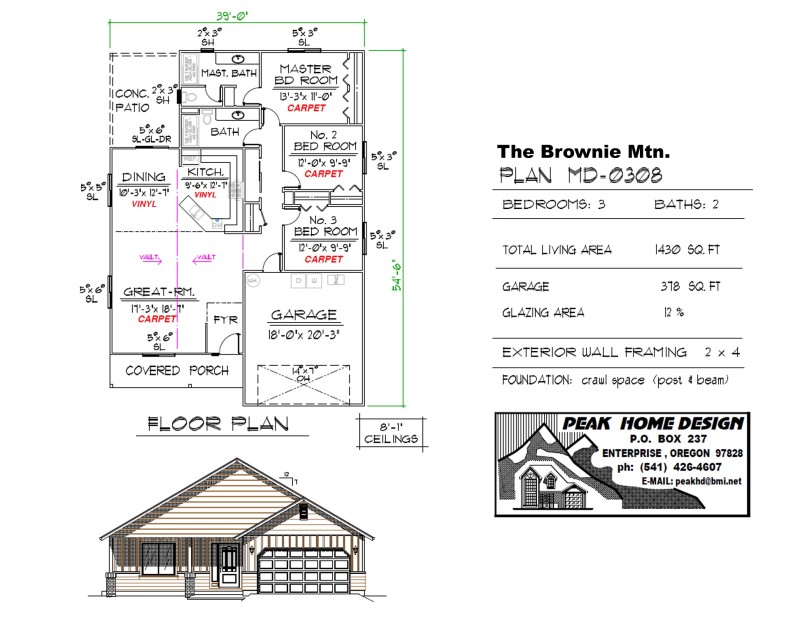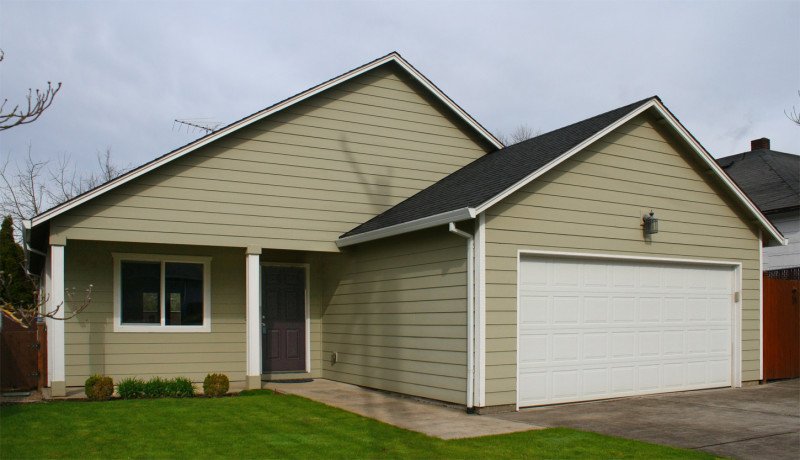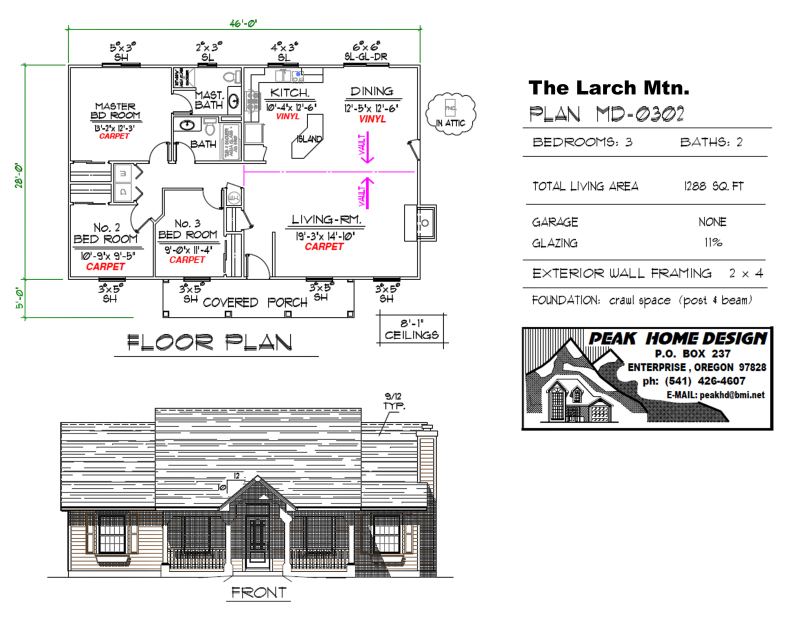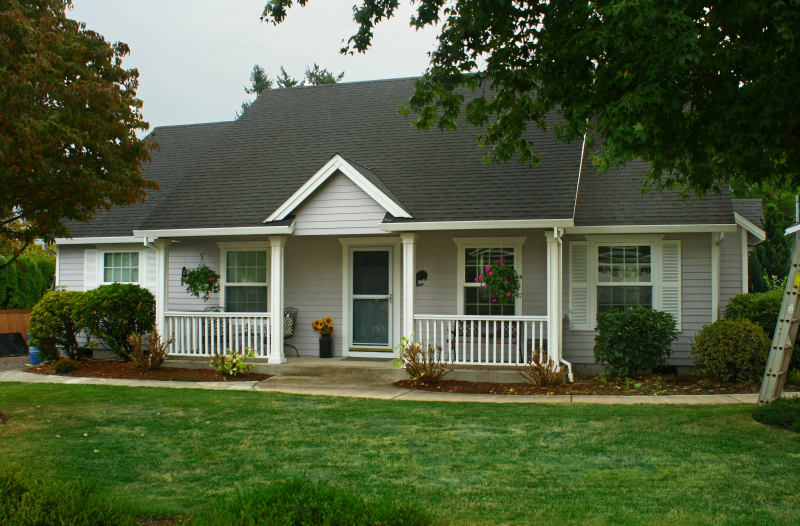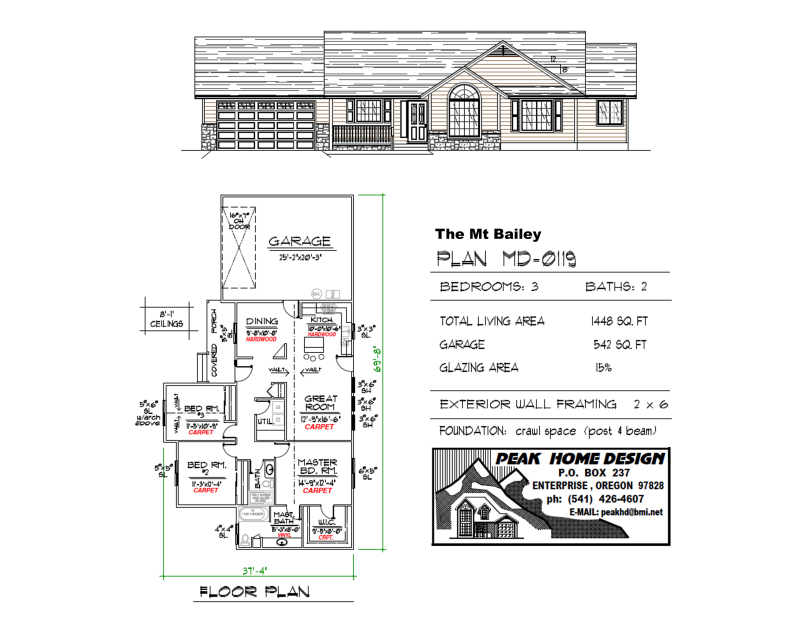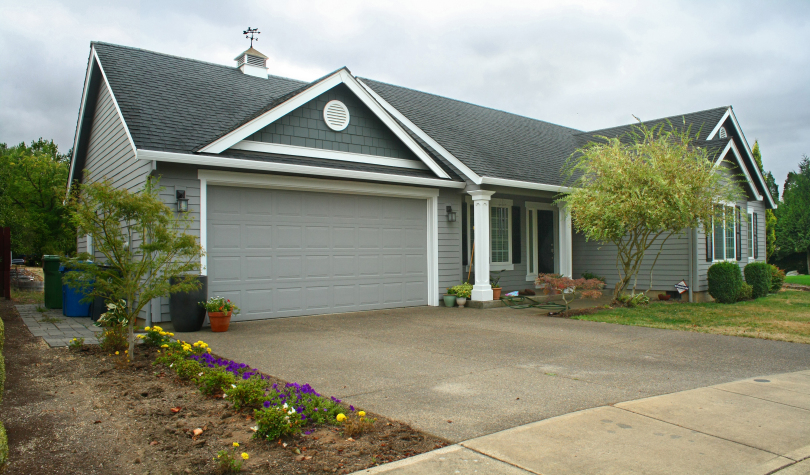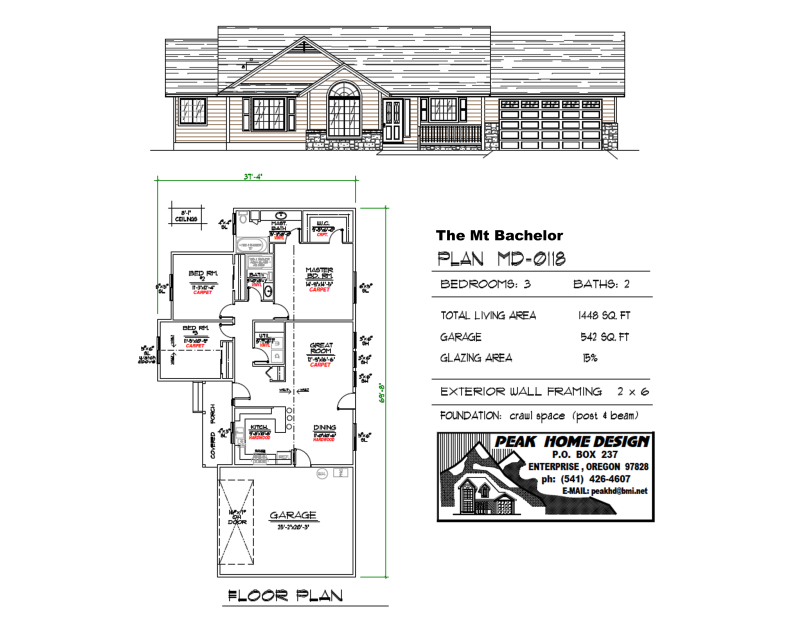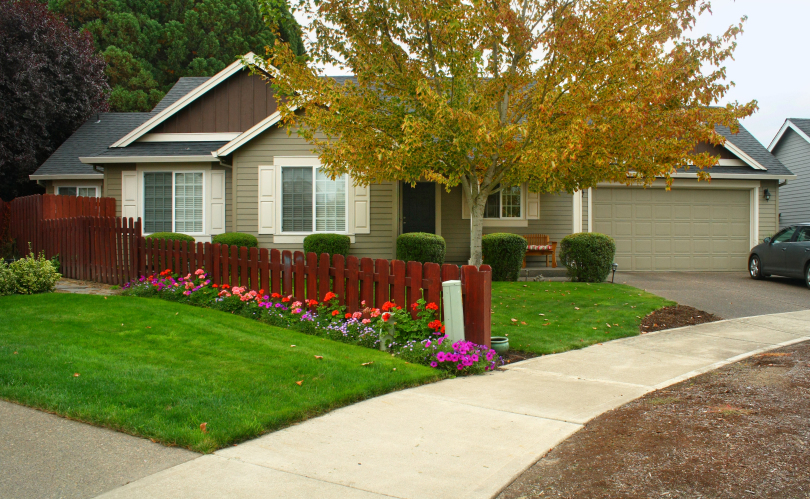2 BEDROOM, 2 BATH, LIVING AREA 1422 SQ FT, GARAGE 484 SQ FT
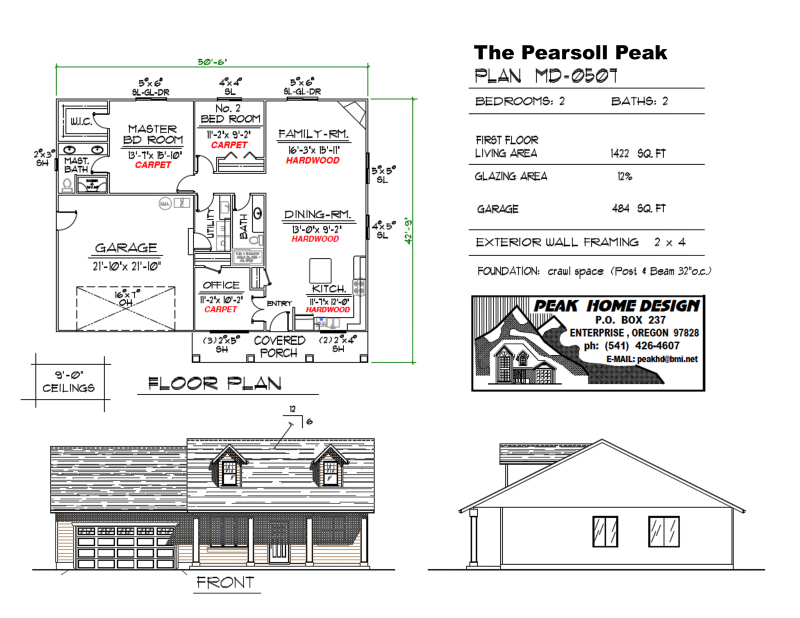
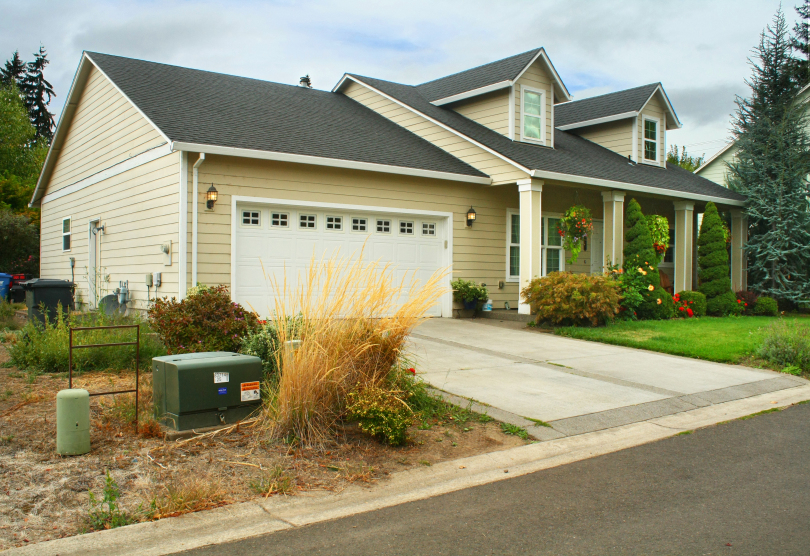
Budget Friendly, One-Story Home
ONE FLOOR 1422 SQ FT – ENTRY with COAT CLOSET, KITCHEN, DINING ROOM, FAMILY ROOM, MASTER BEDROOM SUITE, 1 other BEDROOM, FULL BATH, UTILITY ROOM, OFFICE.
This is a perfect house plan for a single work-at-home professional, a young family or a retired couple wanting to downsize and simplify their lives. But don’t under-estimate this house plan’s potential for elegant living. Its simple design lets you splurge on furnishing the open living space with stylish flooring, lighting, and luxurious ambiance from a lovely corner gas fireplace.
Pearsoll Peak is in the Kalmiopsis Wilderness in the Klamath Mountains in southwestern Oregon and had a historic fire lookout. Its summit is 5098 ft.
CLICK HERE TO DOWNLOAD OR PRINT – THE PEARSOLL PEAK MD0507 PDF. This PDF gives you a basic idea from which you can begin designing exactly what you want in your house plan. A new tab will open up in your browser. Don’t worry that the image looks too big to fit on your paper at first.
For Actual Building Plans Please CLICK HERE to contact us. We’ll help you tweak the plans until it’s exactly what you want.
[EXPAND Click Here To Learn How To Download Or Print]Right click your mouse on the link and select SAVE AS to download Or PRINT to print, which opens up a page where you can choose your printing options. Destination Change button gives you the choice of your printers or to Save As a PDF. Make sure you choose paper size you want: Most people choose – Letter 8.5″ x 11″. Choose Options – Fit to Page. Hit the PRINT button at the top. OR The Second Way: Hover mouse over the bottom corner of your screen and icons appear. The Floppy Disc icon is for saving the PDF to your computer. The Printer icon opens up the page to where you can choose your printing options. Destination Change button gives you the choice of your printers or to Save As a PDF. Make sure you choose paper size you want: Most people choose – Letter 8.5″ x 11″. Choose Options – Fit to Page. Hit the PRINT button at the top. Congrats! You’re on your way to finding the best house plan for building your dream house in Oregon![/EXPAND]







