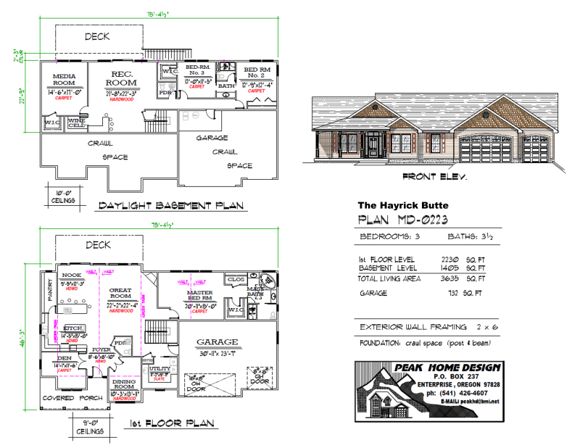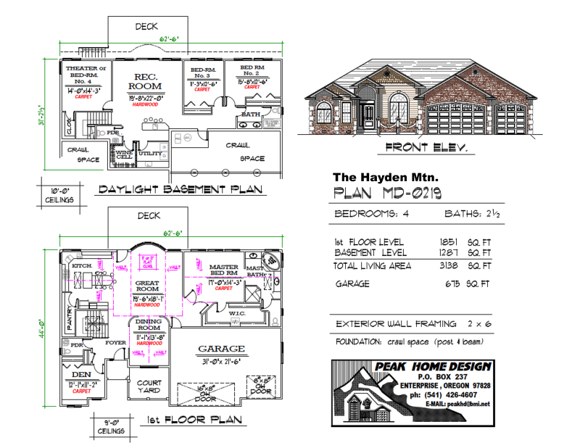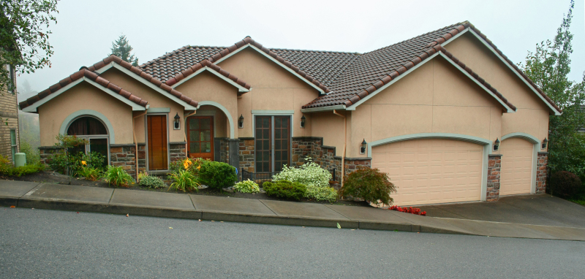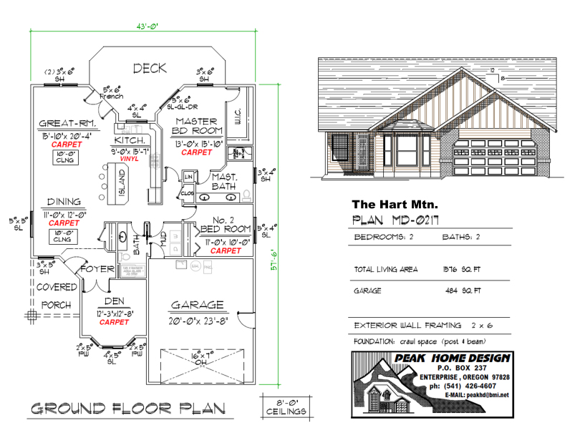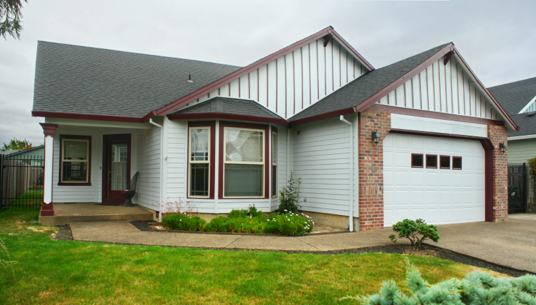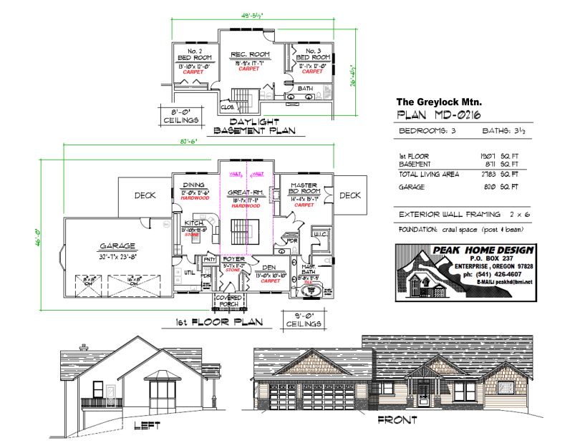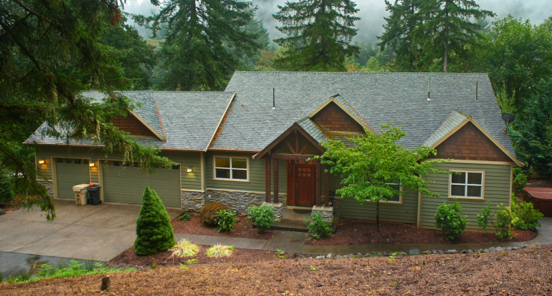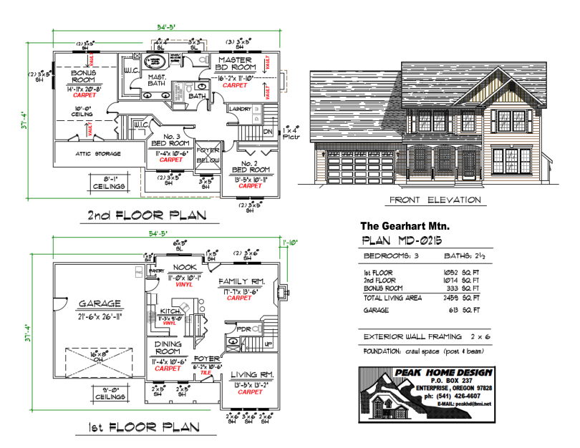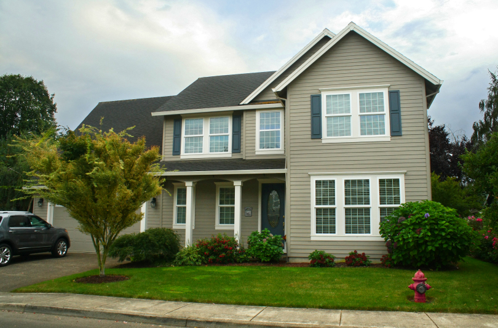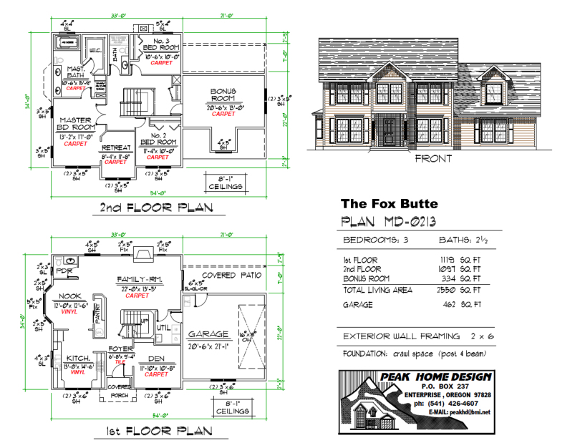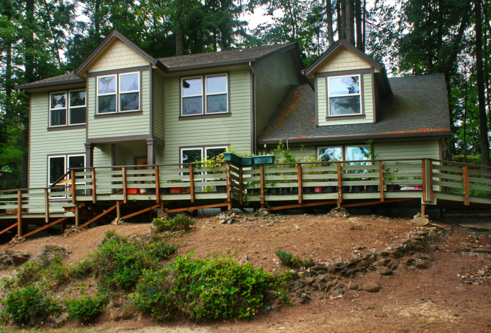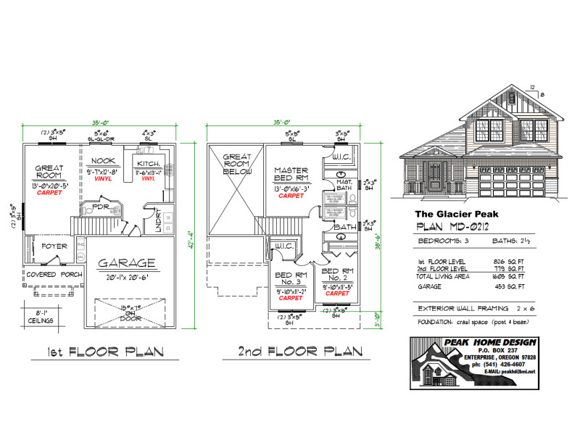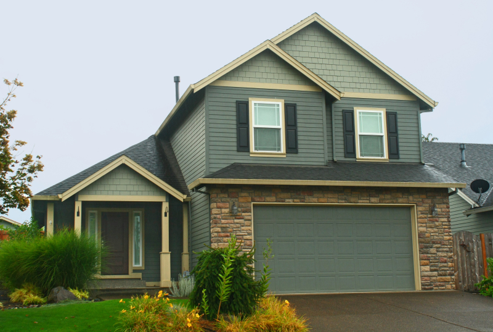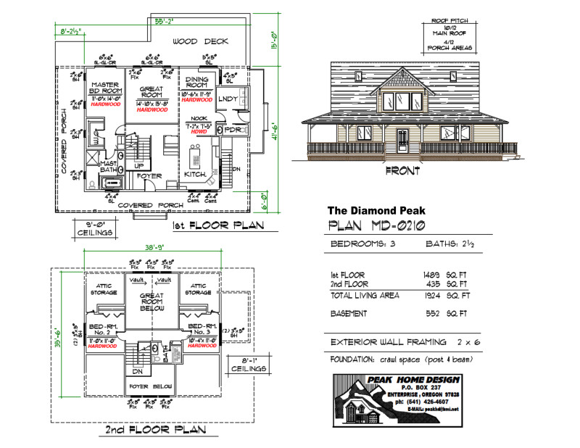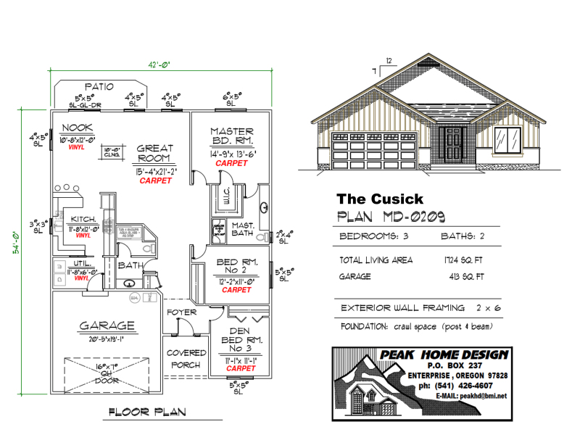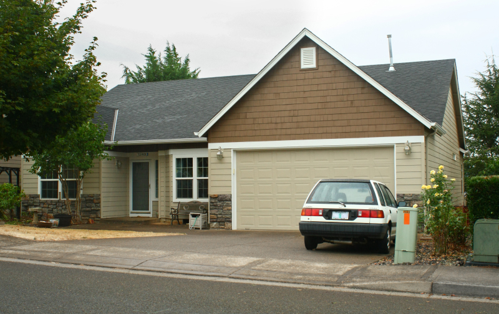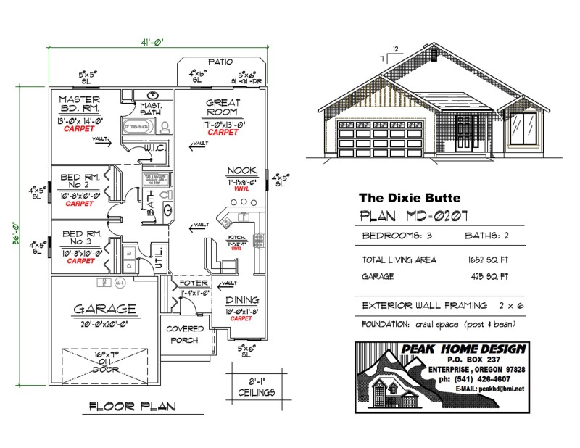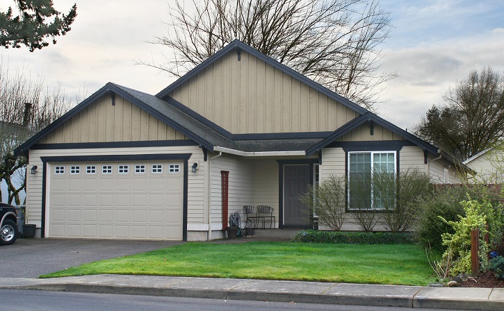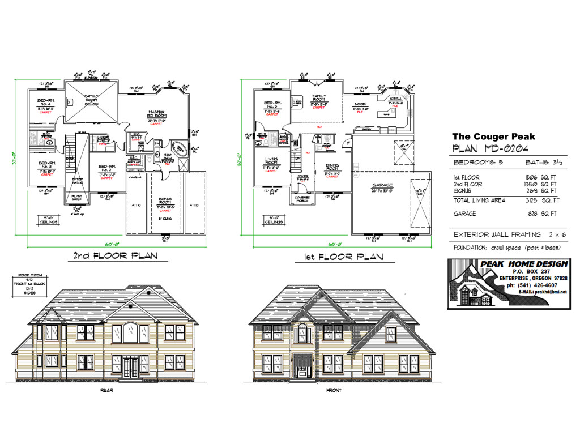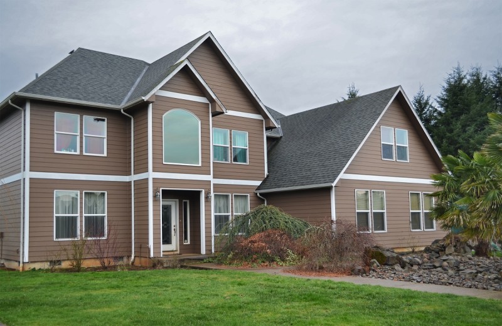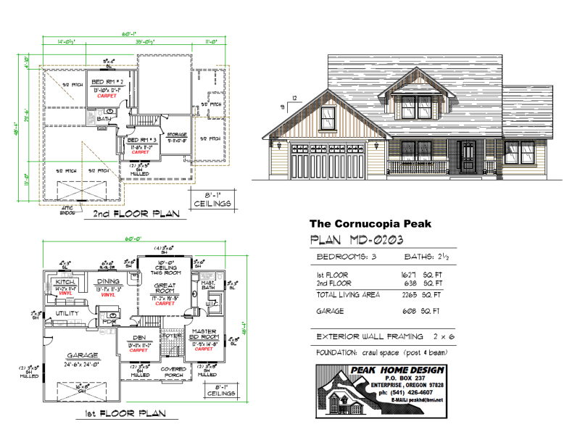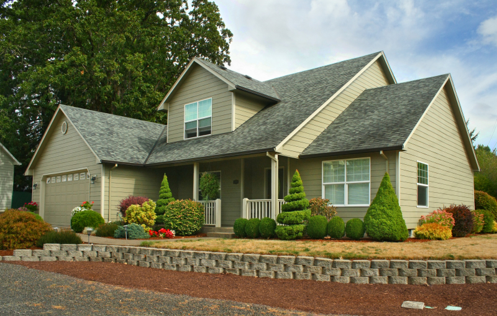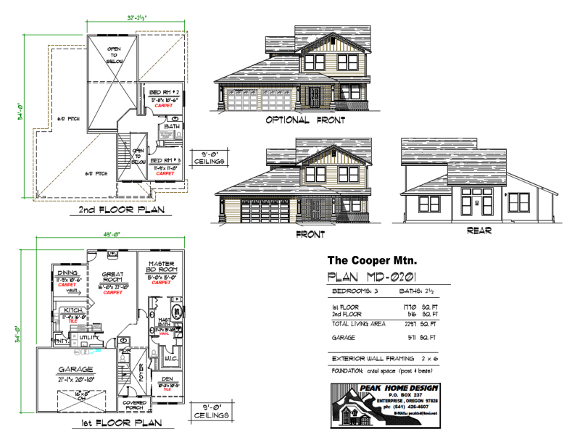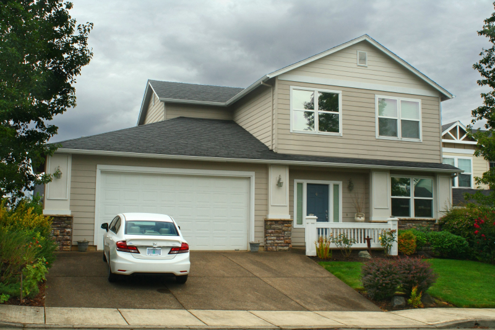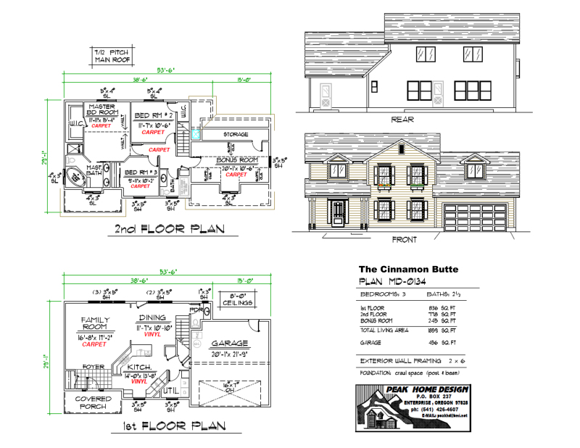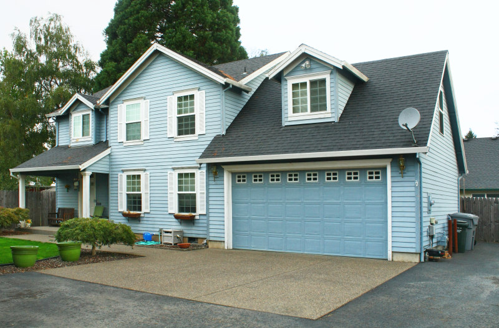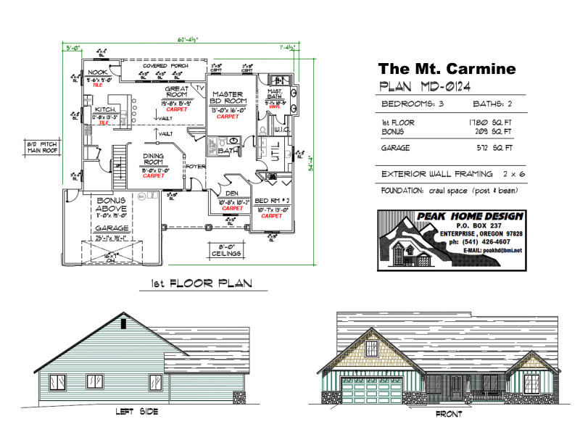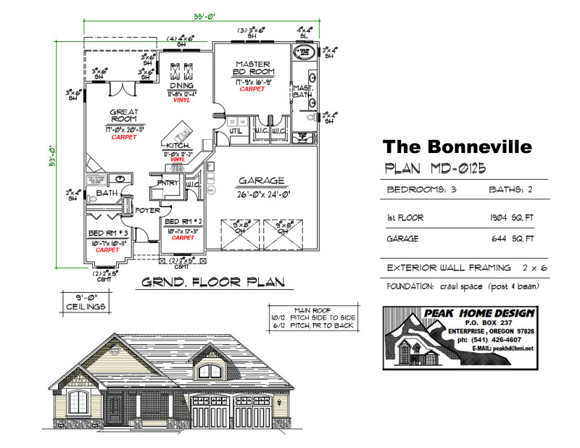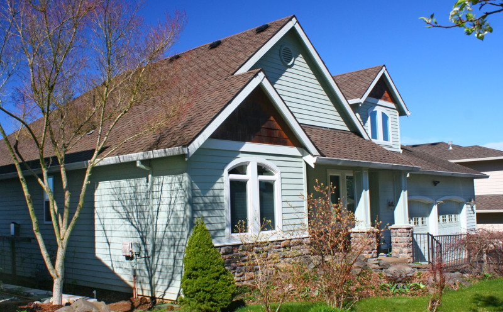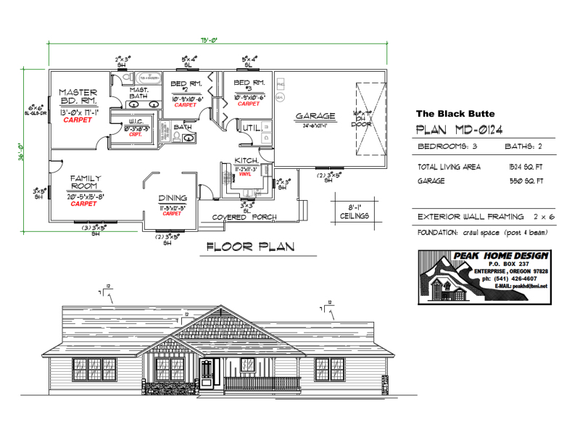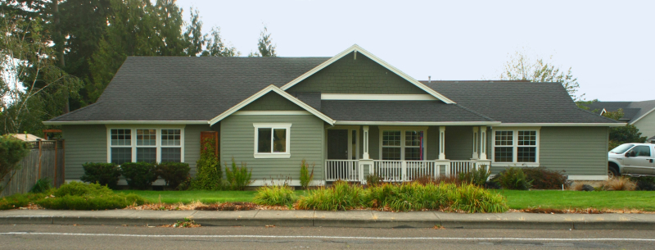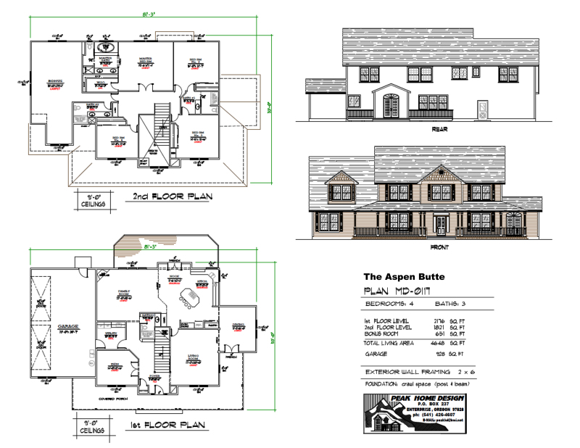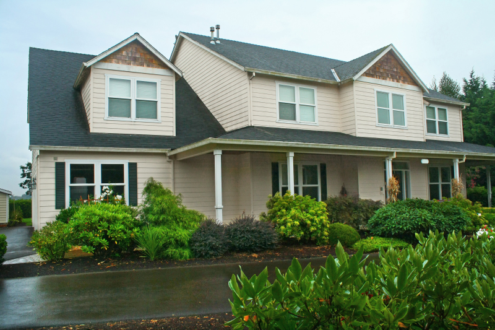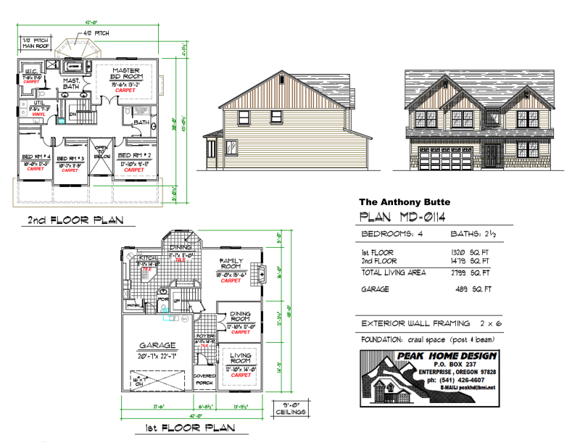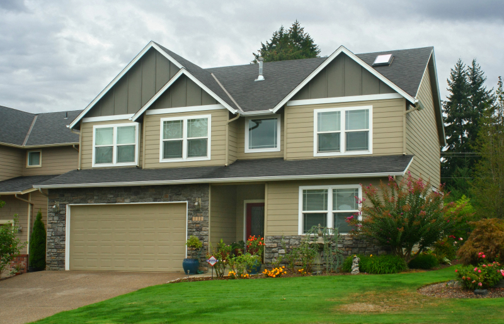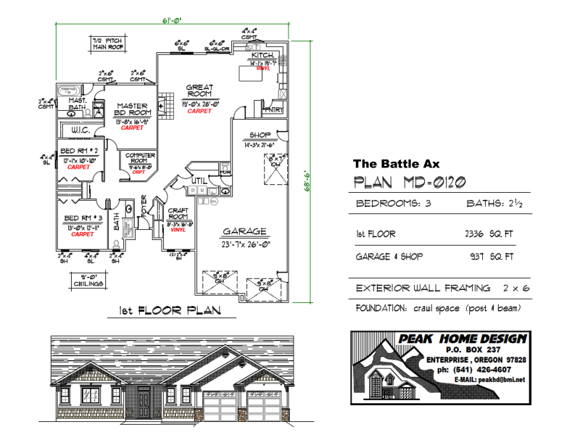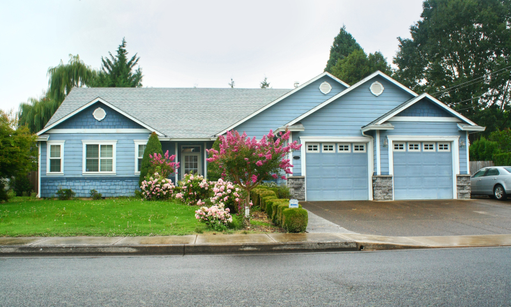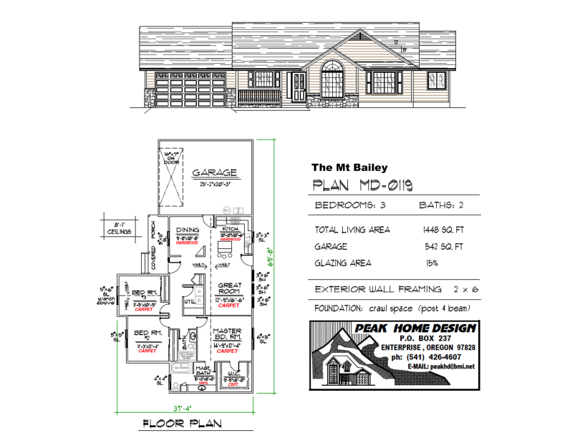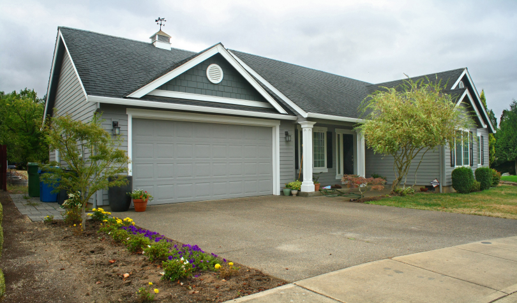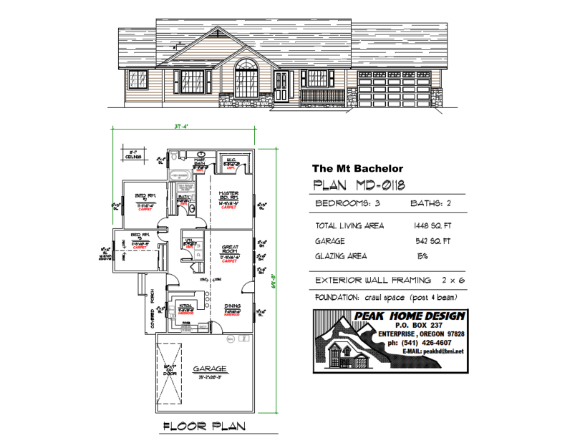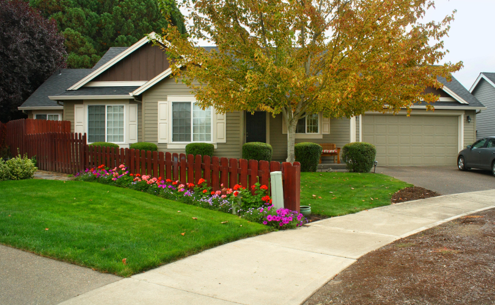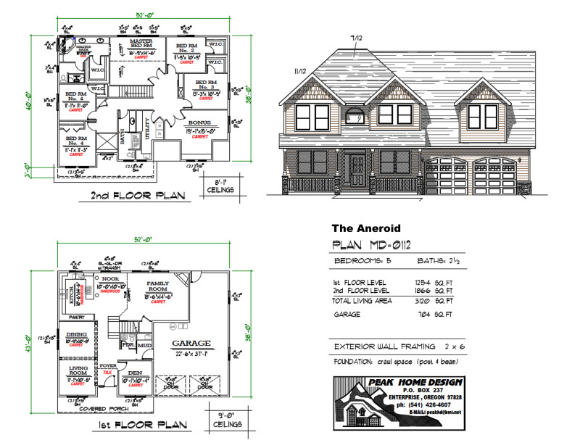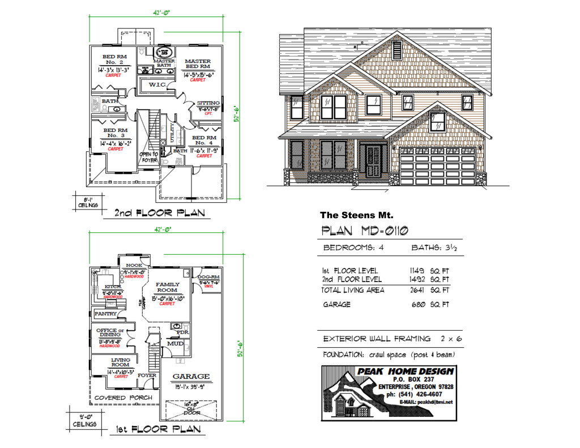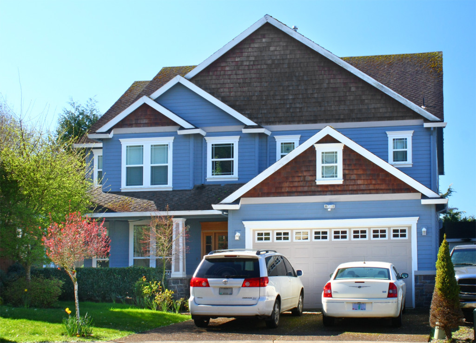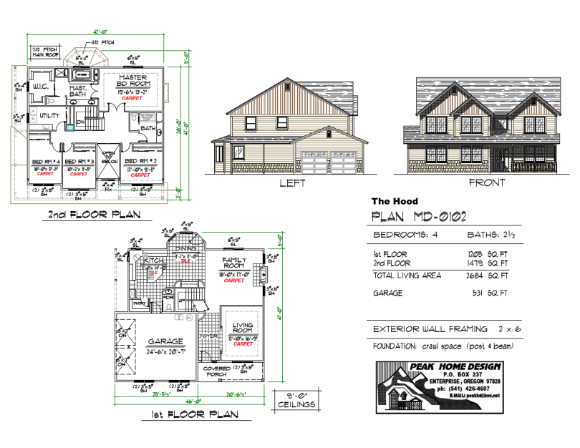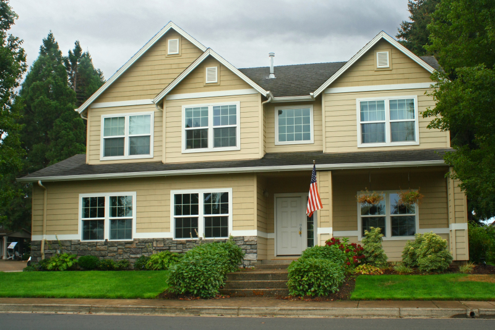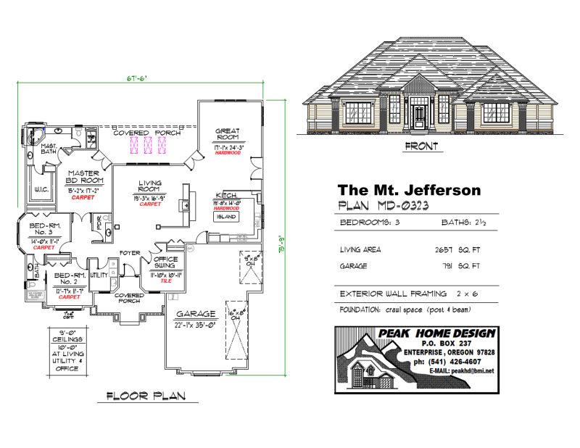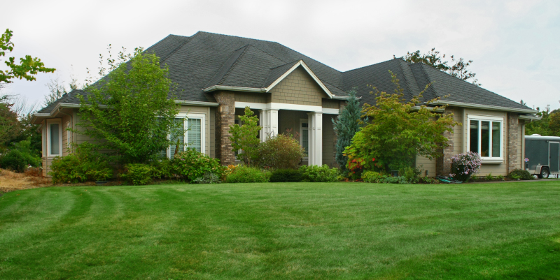3 BEDROOM; 3½ BATH; LIVING AREA 3635 SQ FT; 3 CAR GARAGE 732 SQ FT
Custom Craftsman
FIRST FLOOR 2230 SQ FT – FOYER, DINING ROOM, DEN, POWDER ROOM, KITCHEN, NOOK, PANTRY, GREAT ROOM, UTILITY ROOM, MASTER BEDROOM SUITE
DAYLIGHT BASEMENT 1405 SQ FT – 2 BEDROOMS, FULL BATH, MEDIA ROOM, REC ROOM, WINE CELLAR, POWDER ROOM
The cement tile roof, cedar shakes, front porch tapered craftsman columns, river rock and rounded garage header all blend into a beautifully harmonious designed home.
CLICK HERE TO DOWNLOAD OR PRINT – THE HAYRICK BUTTE MD0223 PDF. This PDF gives you a basic idea from which you can begin designing exactly what you want in your house plan. A new tab will open up in your browser. Don’t worry that the image looks too big to fit on your paper at first.
For Actual Building Plans Please CLICK HERE to contact us. We’ll help you tweak the plans until it’s exactly what you want.
[EXPAND Click Here To Learn How To Download Or Print]Right click your mouse on the link and select SAVE AS to download Or PRINT to print, which opens up a page where you can choose your printing options. Destination Change button gives you the choice of your printers or to Save As a PDF. Make sure you choose paper size you want: Most people choose – Letter 8.5″ x 11″. Choose Options – Fit to Page. Hit the PRINT button at the top. OR The Second Way: Hover mouse over the bottom corner of your screen and icons appear. The Floppy Disc icon is for saving the PDF to your computer. The Printer icon opens up the page to where you can choose your printing options. Destination Change button gives you the choice of your printers or to Save As a PDF. Make sure you choose paper size you want: Most people choose – Letter 8.5″ x 11″. Choose Options – Fit to Page. Hit the PRINT button at the top. Congrats! You’re on your way to finding the best house plan for building your dream house in Oregon![/EXPAND]




