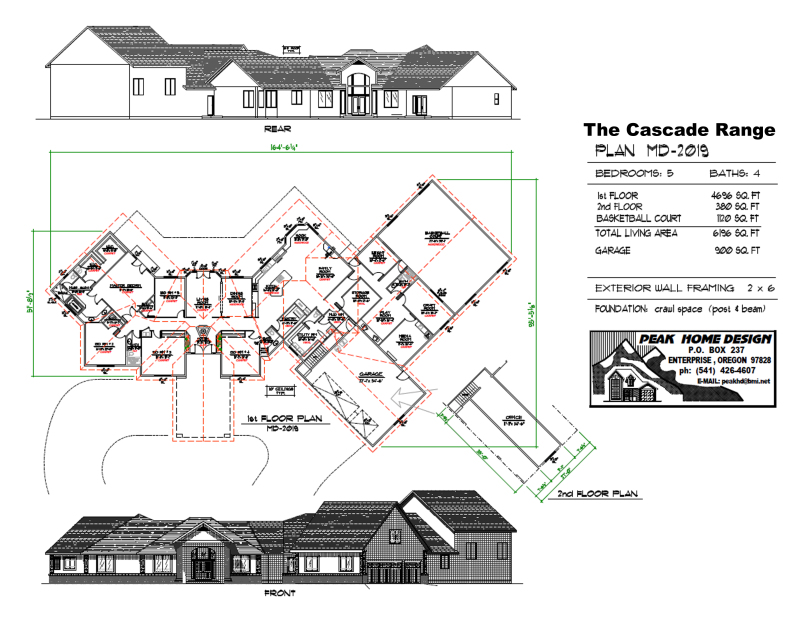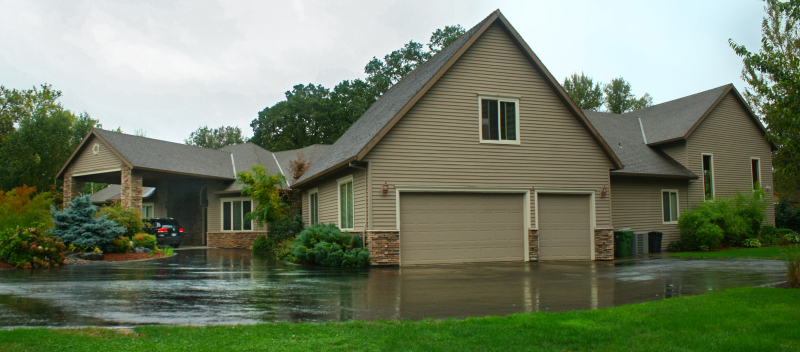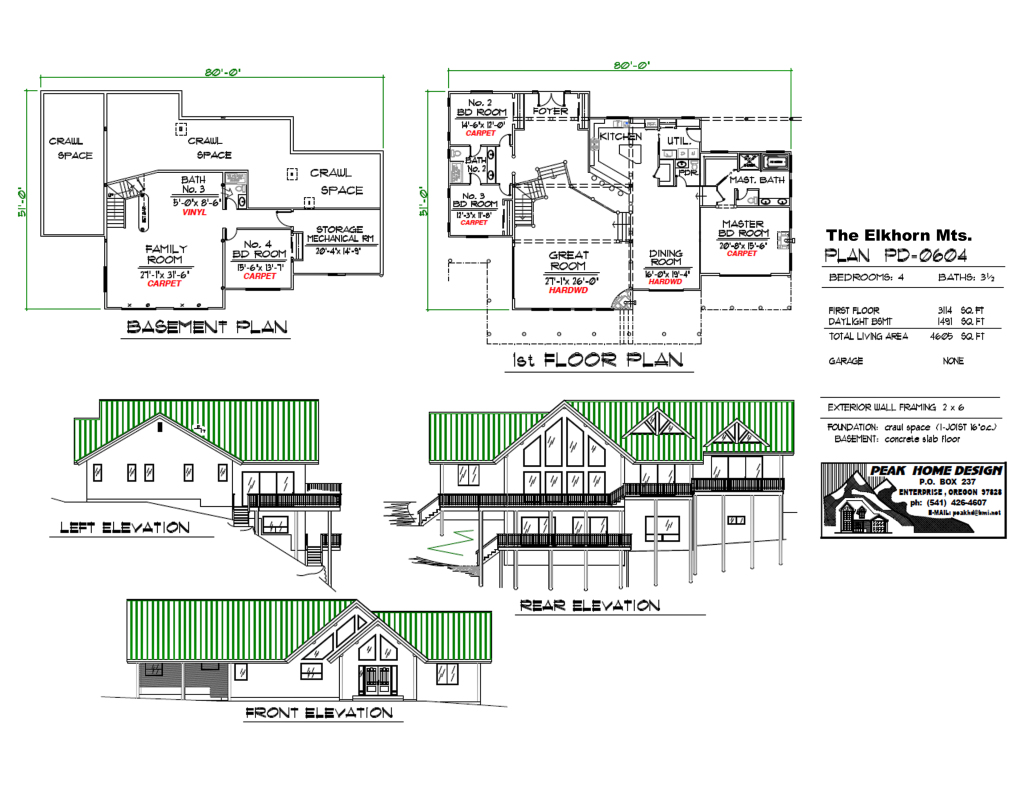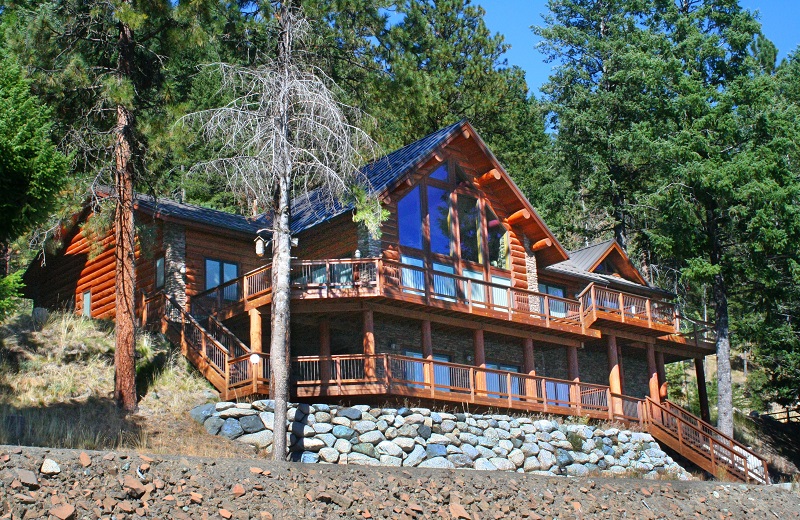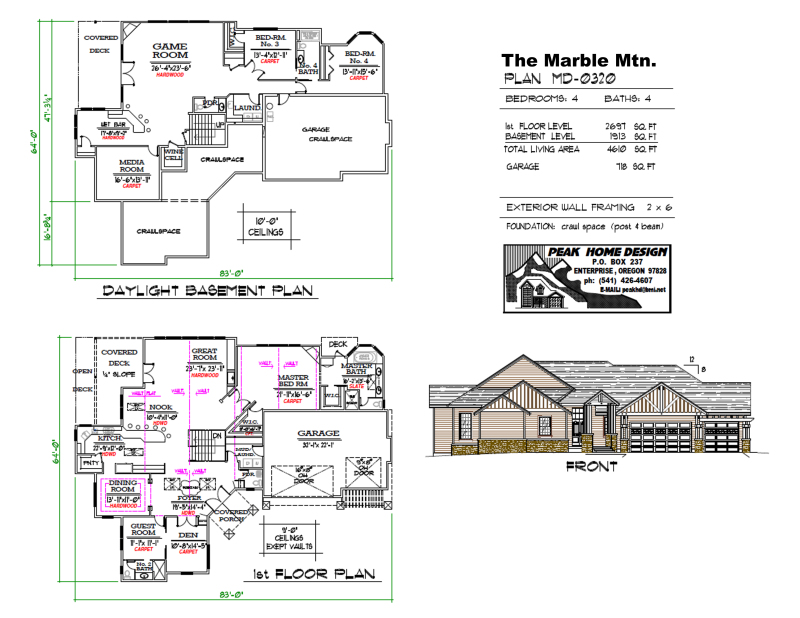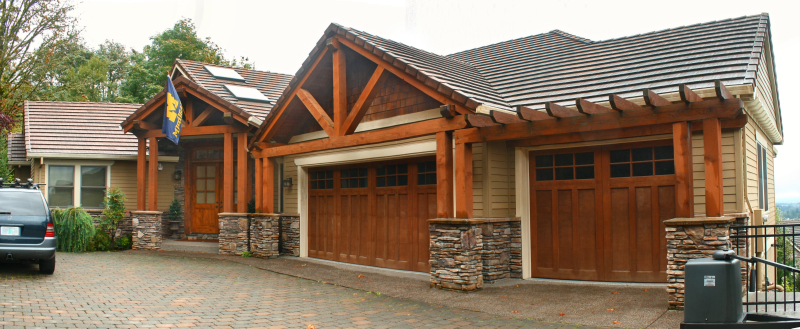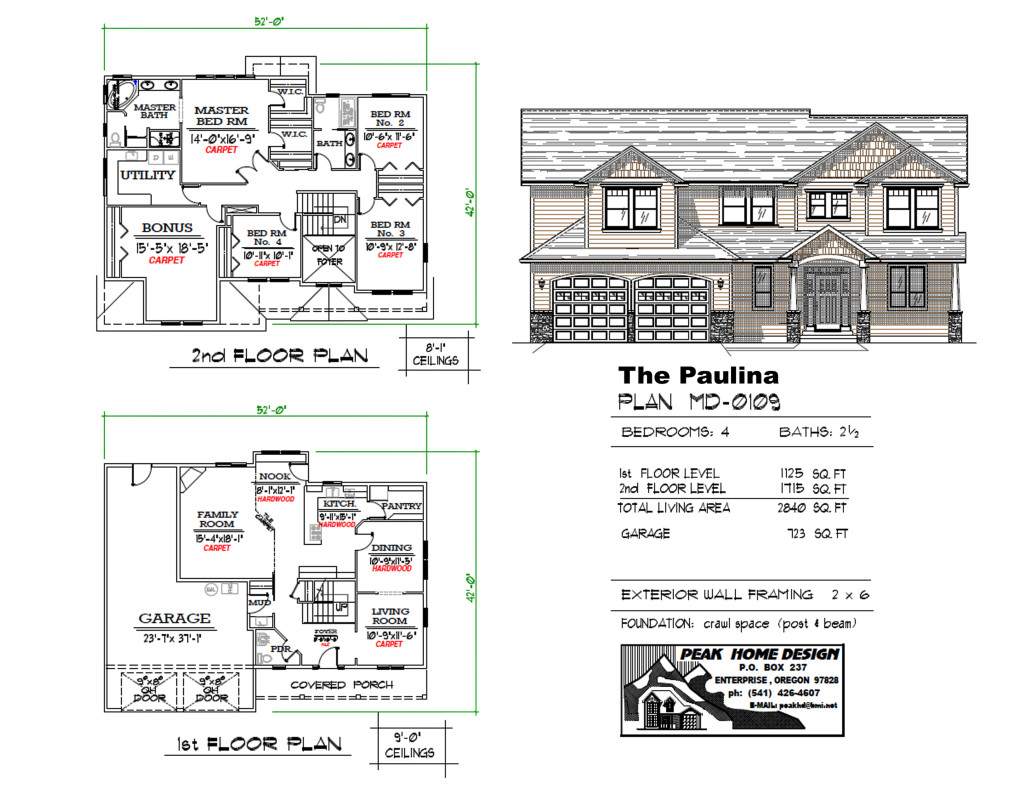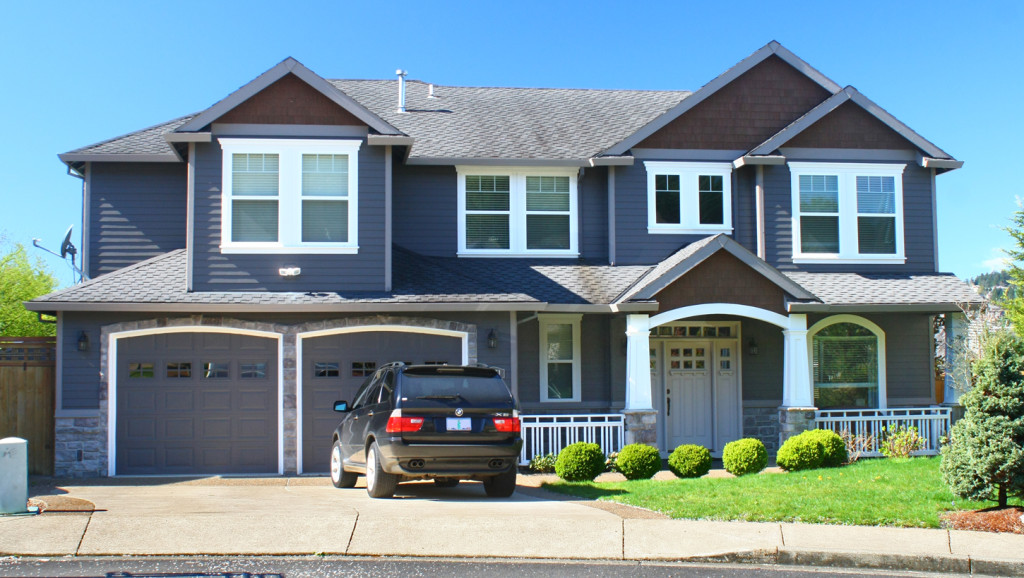4 BEDROOM; 2½ BATH; LIVING AREA 2462 SQ FT; GARAGE 420 SQ FT
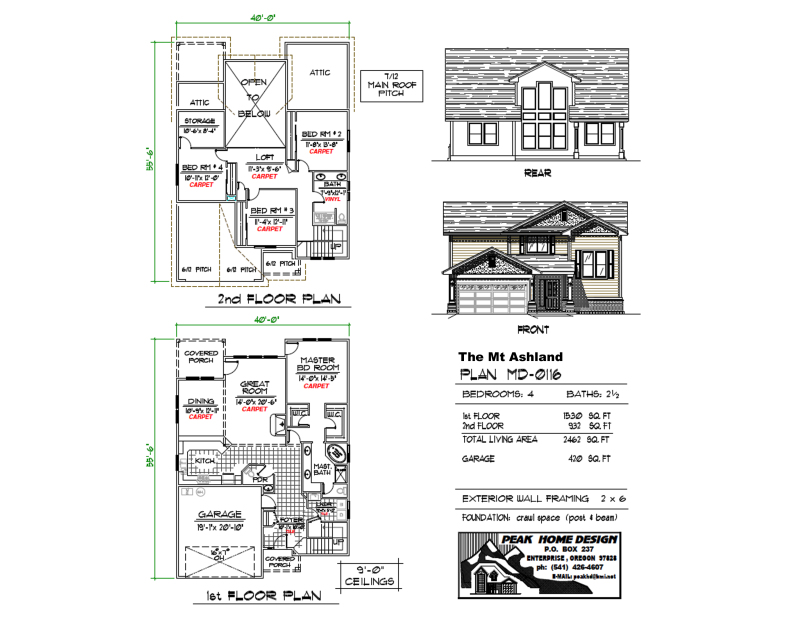
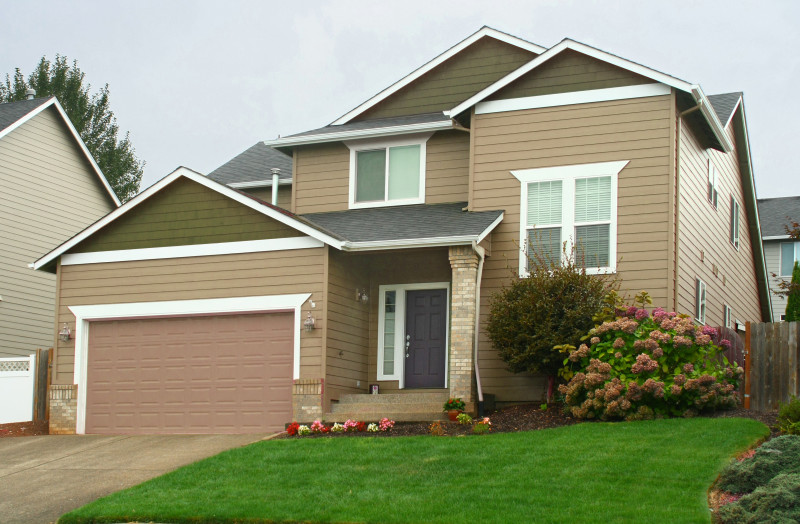
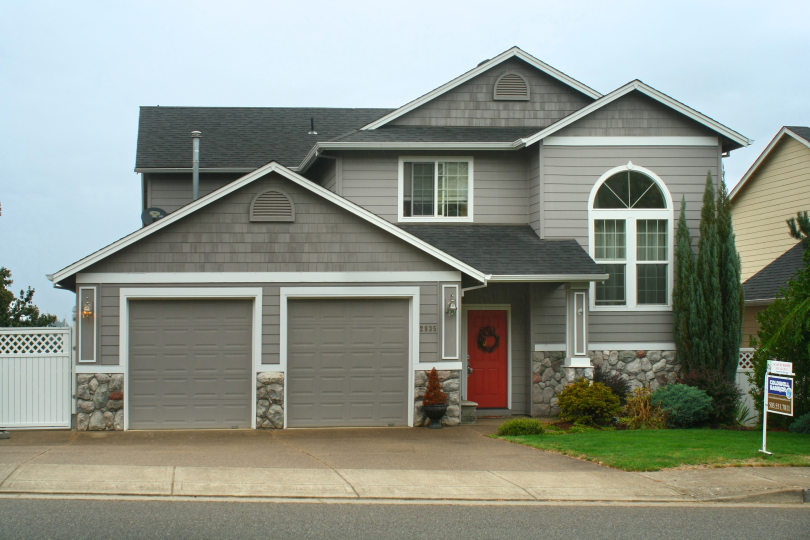
“My Crown is Called Content…
a crown that seldom kings enjoy.” That’s what Shakespeare said. And content you will be in this home.
FIRST FLOOR 1530 SQ FT – FOYER with coat closet, LAUNDRY, KITCHEN, DINING ROOM, POWDER ROOM, MASTER BEDROOM SUITE with his and her WALK-IN CLOSETS, GREAT ROOM
SECOND FLOOR 932 SQ FT – 3 BEDROOMS, FULL BATH, STORAGE ROOM, access to the ATTIC.
A spacious, tiled FOYER welcomes you to a home full of light. The GREAT ROOM’s wall of windows invites the outside in. Drift through the back door and out to the covered PORCH, which the DINING ROOM looks out on.
Upstairs the loft’s wall of windows lets in exquisite natural lighting and affords a great view of your awesomely landscaped backyard. Notice how putting in arched windows and embellishing with rock in the front changes the look of this house.
This house plan is named after Mt Ashland The quote from Shakespeare in honor of the Shakespearean Festival in Ashland.
CLICK HERE TO DOWNLOAD OR PRINT – THE MT ASHLAND MD0116 PDF. This PDF gives you a basic idea from which you can begin designing exactly what you want in your house plan. A new tab will open up in your browser. Don’t worry that the image looks too big to fit on your paper at first.
For Actual Building Plans Please CLICK HERE to contact us. We’ll help you tweak the plans until it’s exactly what you want.
[EXPAND Click Here to Learn How to Download or Print]Right click your mouse on the link and select SAVE AS to download Or PRINT to print, which opens up a page where you can choose your printing options. Destination Change button gives you the choice of your printers or to Save As a PDF. Make sure you choose paper size you want: Most people choose – Letter 8.5″ x 11″. Choose Options – Fit to Page. Hit the PRINT button at the top. OR The Second Way: Hover mouse over the bottom corner of your screen and icons appear. The Floppy Disc icon is for saving the PDF to your computer. The Printer icon opens up the page to where you can choose your printing options. Destination Change button gives you the choice of your printers or to Save As a PDF. Make sure you choose paper size you want: Most people choose – Letter 8.5″ x 11″. Choose Options – Fit to Page. Hit the PRINT button at the top. Congrats! You’re on your way to finding the best house plan for building your dream house in Oregon![/EXPAND]





